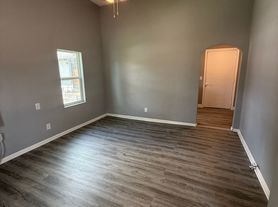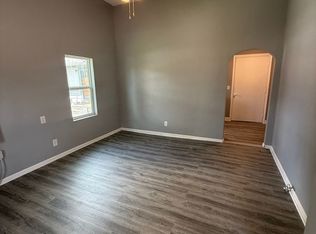Now leasing at 111 N Market St, Mt Vernon, MO 65712 fully renovated apartments with modern updates! Choose from a variety of floor plans, including studio, 1-bedroom, and 2-bedroom units designed for comfortable living.
Apartment Features (renovated)
-Brand-new kitchens with updated finishes
-Fresh bathrooms with modern fixtures
-Stylish flooring throughout
-Spacious layouts, some with 1.5 baths
-Off-street parking for residents
Convenient Location
Located in the heart of downtown Mt Vernon, this property is close to local shops, restaurants, and schools, with quick access to major highways for easy commuting.
Note: Units are under full renovation. Photos shown are for reference your new home will look even better!
Rent: $650 $800 per month (varies by unit size)
Studio, 1 bath $650
1 bed, 1 bath $700
2 bed, 1 bath $800
2 bed, 1.5 bath $800
-Security Deposit: Equal to one month's rent (refundable, subject to standard conditions)
-Lease Length: 12-month lease preferred
-Pets: Small pets may be considered with landlord approval and additional pet fee
-Smoking: No smoking permitted inside the home
-Parking: Off-street parking available
-Application Fee: $35 (non-refundable, covers background and credit check)
Security Deposit: Equal to one month's rent (refundable, subject to standard conditions).
Lease Length: 12-month lease preferred.
Pets: Small pets may be considered with landlord approval and additional pet fee
Smoking: No smoking permitted inside the home
Apartment for rent
$800/mo
111 N Market St #3, Mount Vernon, MO 65712
2beds
825sqft
Price may not include required fees and charges.
Apartment
Available now
Cats, dogs OK
Window unit
Shared laundry
Off street parking
Wall furnace
What's special
Spacious layouts
- 7 days
- on Zillow |
- -- |
- -- |
Travel times
Renting now? Get $1,000 closer to owning
Unlock a $400 renter bonus, plus up to a $600 savings match when you open a Foyer+ account.
Offers by Foyer; terms for both apply. Details on landing page.
Facts & features
Interior
Bedrooms & bathrooms
- Bedrooms: 2
- Bathrooms: 2
- Full bathrooms: 1
- 1/2 bathrooms: 1
Heating
- Wall Furnace
Cooling
- Window Unit
Appliances
- Included: Dishwasher, Freezer, Oven, Refrigerator
- Laundry: Shared
Features
- Flooring: Carpet, Hardwood
Interior area
- Total interior livable area: 825 sqft
Property
Parking
- Parking features: Off Street
- Details: Contact manager
Features
- Exterior features: Back gravel lot for tenant parking, Convenient downtown Mt. Vernon location, close to shops, dining, and schools, Heating system: Wall, Pet-friendly (with approval), Recently updated interiors, Spacious floor plan with natural light
Construction
Type & style
- Home type: Apartment
- Property subtype: Apartment
Building
Management
- Pets allowed: Yes
Community & HOA
Location
- Region: Mount Vernon
Financial & listing details
- Lease term: 1 Year
Price history
| Date | Event | Price |
|---|---|---|
| 9/26/2025 | Listed for rent | $800$1/sqft |
Source: Zillow Rentals | ||
Neighborhood: 65712
There are 3 available units in this apartment building

