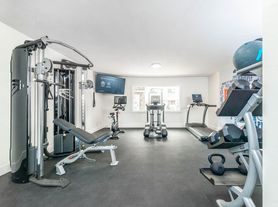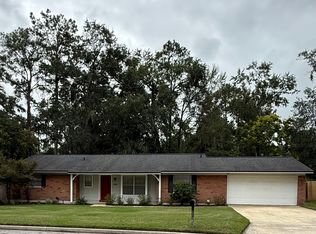This is a large 3/2 townhome located close to UF on the bank of Hogtown Creek.
Available 10/6/2023 (Availability Negotiable for August).
$2300 total. Open to covering a portion of move-in costs.
It is a very pretty and quiet area located across the street from a branch new Publix and down the street from Crunch Fitness. Located across the street from a University of Florida bus route. This would be an ideal spot for students, grad students, young professionals, etc. This beautiful home has a two story foyer with grand staircase. Large living room has a stone fireplace and opens to rear balcony with nature views. The bright and functional kitchen has a pass-through to the dining room. There are 3 generous bedrooms and both upstairs bedrooms have large walk in closets. Enjoy peaceful tree top views from the upstairs bedroom balcony. Unit has a detached 1 car garage. It could be used for storage, parking, or even a hangout spot on game days!
There is also a very large laundry / storage room with washer / dryer upstairs. The complex only has 3 buildings and only 10 units so parking is not an issue. Envious location only one block from University Ave, one block to bus line. Biking distance to Law School and UF, walking distance to Publix. Come check it out. It won't last long!
This is a large 3/2 townhome located close to UF on the bank of Hogtown Creek.
Available 10/6/2025
$2300 total. Open to covering a portion of move-in costs.
Utilities/Wifi not included.
Townhouse for rent
Special offer
$2,299/mo
111 NW 34th St, Gainesville, FL 32607
3beds
1,806sqft
Price may not include required fees and charges.
Townhouse
Available now
Cats, small dogs OK
Central air
In unit laundry
Attached garage parking
-- Heating
What's special
Stone fireplacePeaceful tree top viewsUpstairs bedroom balconyBright and functional kitchen
- 11 days |
- -- |
- -- |
Travel times
Zillow can help you save for your dream home
With a 6% savings match, a first-time homebuyer savings account is designed to help you reach your down payment goals faster.
Offer exclusive to Foyer+; Terms apply. Details on landing page.
Facts & features
Interior
Bedrooms & bathrooms
- Bedrooms: 3
- Bathrooms: 2
- Full bathrooms: 2
Cooling
- Central Air
Appliances
- Included: Dryer, Washer
- Laundry: In Unit
Features
- Furnished: Yes
Interior area
- Total interior livable area: 1,806 sqft
Property
Parking
- Parking features: Attached, Off Street
- Has attached garage: Yes
- Details: Contact manager
Features
- Exterior features: Internet not included in rent
Details
- Parcel number: 06483201000
Construction
Type & style
- Home type: Townhouse
- Property subtype: Townhouse
Building
Management
- Pets allowed: Yes
Community & HOA
Location
- Region: Gainesville
Financial & listing details
- Lease term: 1 Year
Price history
| Date | Event | Price |
|---|---|---|
| 10/5/2025 | Listed for rent | $2,299+9.5%$1/sqft |
Source: Zillow Rentals | ||
| 10/2/2025 | Listing removed | $239,900$133/sqft |
Source: | ||
| 7/7/2025 | Price change | $239,900-4%$133/sqft |
Source: | ||
| 5/22/2025 | Listed for sale | $249,900+28.2%$138/sqft |
Source: | ||
| 8/2/2023 | Listing removed | -- |
Source: Zillow Rentals | ||
Neighborhood: 32607
- Special offer! Willing to cover up to $1,500 in move-in costs for a professional move-in service of your choice

