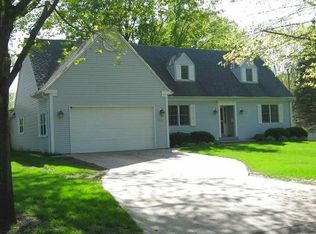Opportunity Awaits You In This Classic Ranch Style Home! With Close Proximity To Irv Warren Golf Course And A Sizable Corner Lot, You Must See This Exciting Offer! Upon Entering You'Ll Immediately Notice The Sprawling Front Living Room That Showcases An Expansive Picture Window. The Living Room Also Offers A Combined Dining Area And Easy Access To The Kitchen. The Spacious Kitchen Offers Tons Of Clean White Cabinetry With Room To Spare For A Nice Dine-In Area. Just Off Of The Kitchen, You Have A Potential Bedroom Or Den With An Attached Washroom. Throughout The Rest Of The Main Floor, You Have Two Excellent Bedrooms And A Hallway Full Bathroom. Moving To The Lower Level, You'Ll Appreciate The Spacious Family Room And Custom Bar Area. This Expansive Space Offers Tons Of Potential Along With Built-Ins And A Great Center Fireplace. Finishing The Lower Level You Have A Bonus Space, Washroom With Shower, And Workshop Area. Exterior Amenities Also Include An Attached Two Stall Garage, Rear Patio And A Generously Sized Corner Lot. Great Comfort And Value Await! This Sprawling Ranch Is Full Of Potential! Act Fast!
This property is off market, which means it's not currently listed for sale or rent on Zillow. This may be different from what's available on other websites or public sources.
