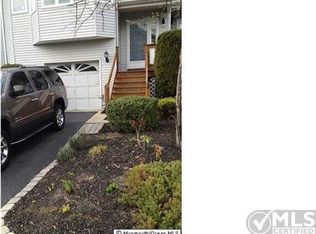Sold for $450,000 on 07/08/25
$450,000
111 Orchid Court #1101, Toms River, NJ 08753
3beds
1,850sqft
Condominium
Built in 1990
-- sqft lot
$455,200 Zestimate®
$243/sqft
$3,201 Estimated rent
Home value
$455,200
$410,000 - $505,000
$3,201/mo
Zestimate® history
Loading...
Owner options
Explore your selling options
What's special
Welcome to this pride in homeownership end-unit townhouse spanning three levels, this home offers an abundance of space and modern features, perfect for comfortable living. The interior is designed with convenience and style in mind, beginning with a generous living area filled with natural light. The heart of the home is the updated kitchen, with rich cabinetry, granite countertops, and stainless steel appliances. An adjacent dining area provides a seamless flow for gatherings, with ample windows that overlook the surrounding greenery. Moving to the spacious living room, a cozy gas fireplace serves as a focal point, creating an inviting atmosphere for relaxation. This room elegantly connects to the extensive deck for enjoying quiet moments backed by the serene woods.
Zillow last checked: 8 hours ago
Listing updated: July 08, 2025 at 06:11am
Listed by:
Nicholas Pagano 732-278-4612,
EXIT Realty Jersey Shore
Bought with:
Benjamin Schneider, 2220063
DeFelice Realty Group, LLC
Source: MoreMLS,MLS#: 22507790
Facts & features
Interior
Bedrooms & bathrooms
- Bedrooms: 3
- Bathrooms: 3
- Full bathrooms: 2
- 1/2 bathrooms: 1
Bedroom
- Area: 174
- Dimensions: 14.5 x 12
Bedroom
- Area: 126.54
- Dimensions: 11.1 x 11.4
Bathroom
- Description: Full
- Area: 53.25
- Dimensions: 7.5 x 7.1
Other
- Area: 211.2
- Dimensions: 16.5 x 12.8
Other
- Area: 112.8
- Dimensions: 9.4 x 12
Dining room
- Area: 178.5
- Dimensions: 10.5 x 17
Family room
- Description: Walk out
- Area: 406.98
- Dimensions: 17.1 x 23.8
Garage
- Description: Oversized
- Area: 350.2
- Dimensions: 20.6 x 17
Kitchen
- Area: 261.8
- Dimensions: 15.4 x 17
Living room
- Description: Gas Fireplace
- Area: 360
- Dimensions: 15 x 24
Utility room
- Area: 92.04
- Dimensions: 5.9 x 15.6
Heating
- Natural Gas, Forced Air
Cooling
- Central Air, 2 Zoned AC
Features
- Dec Molding
- Flooring: Ceramic Tile, Tile, Wood
- Doors: Sliding Doors
- Basement: Finished,Full,Heated,Walk-Out Access
- Number of fireplaces: 1
Interior area
- Total structure area: 1,850
- Total interior livable area: 1,850 sqft
Property
Parking
- Total spaces: 112
- Parking features: Asphalt, Common, Driveway, Off Street, Oversized
- Attached garage spaces: 112
- Has uncovered spaces: Yes
Features
- Stories: 2
- Exterior features: Swimming, Lighting
- Pool features: Community, In Ground
Lot
- Size: 871.20 sqft
- Features: Back to Woods
- Topography: Level
Details
- Parcel number: 080057200000000614C1101
- Zoning description: Residential, Single Family, Neighborhood
Construction
Type & style
- Home type: Condo
- Property subtype: Condominium
- Attached to another structure: Yes
Condition
- Year built: 1990
Utilities & green energy
- Sewer: Public Sewer
Community & neighborhood
Location
- Region: Toms River
- Subdivision: Laurel Chase
HOA & financial
HOA
- Has HOA: Yes
- HOA fee: $534 monthly
- Services included: Trash, Pool, Snow Removal
Price history
| Date | Event | Price |
|---|---|---|
| 7/8/2025 | Sold | $450,000$243/sqft |
Source: | ||
| 4/9/2025 | Pending sale | $450,000$243/sqft |
Source: | ||
| 3/20/2025 | Listed for sale | $450,000$243/sqft |
Source: | ||
Public tax history
Tax history is unavailable.
Neighborhood: 08753
Nearby schools
GreatSchools rating
- 3/10Walnut Street Elementary SchoolGrades: K-5Distance: 0.7 mi
- 5/10Toms River Intermediate NorthGrades: 6-8Distance: 1.1 mi
- 3/10Toms River High - North High SchoolGrades: 9-12Distance: 0.4 mi
Schools provided by the listing agent
- Elementary: Walnut Street
- Middle: TR Intr North
- High: Toms River North
Source: MoreMLS. This data may not be complete. We recommend contacting the local school district to confirm school assignments for this home.

Get pre-qualified for a loan
At Zillow Home Loans, we can pre-qualify you in as little as 5 minutes with no impact to your credit score.An equal housing lender. NMLS #10287.
Sell for more on Zillow
Get a free Zillow Showcase℠ listing and you could sell for .
$455,200
2% more+ $9,104
With Zillow Showcase(estimated)
$464,304