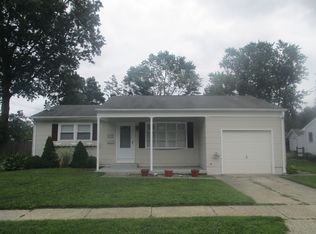Updated 4 bedroom, 2 bath split level. New kitchen (2014) with white cabinets with soft close drawers, granite counters tops and engineered wood floors. Gas heater (2014), central air (2018), Roof (2015), Deck (2016). French doors to 3 huge sun room. New trex deck. Above ground oval pool has new cover, pump and filter. Liner is 2 years old. Plus fenced yard and outdoor shower. Some furnishings are also negotiable
This property is off market, which means it's not currently listed for sale or rent on Zillow. This may be different from what's available on other websites or public sources.
