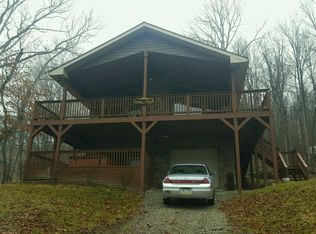Sold for $72,000
$72,000
111 Parnell Rd, Confluence, PA 15424
3beds
--sqft
Manufactured Home, Single Family Residence
Built in ----
1.03 Acres Lot
$72,900 Zestimate®
$--/sqft
$861 Estimated rent
Home value
$72,900
$55,000 - $97,000
$861/mo
Zestimate® history
Loading...
Owner options
Explore your selling options
What's special
Nature's playground awaits YOU! With access to Yough Lake from the bordering Tub Run recreation area, this cool, rustic 3 bedroom 1.5 bath is ready for fun! Tucked on an acre with an equipped kitchen, rich wood floors and an open air deck overlooking the park like yard, you'll enjoy this perfect mountain retreat to spend more time with family and friends! Life at the lake gives you the ultimate summer sanctuary in this popular lakeside community with easy access to recreation, biking, hiking, fishing, swimming and boating for the ideal getaway with easy access to historical sites, dining spots and scenic adventures!
Zillow last checked: 8 hours ago
Listing updated: September 19, 2025 at 11:14am
Listed by:
Tiffany Berrios 724-437-7740,
HOWARD HANNA MYERS REAL ESTATE SERVICES
Bought with:
Lori Kaczmarek
HOWARD HANNA REAL ESTATE SERVICES
Source: WPMLS,MLS#: 1698303 Originating MLS: West Penn Multi-List
Originating MLS: West Penn Multi-List
Facts & features
Interior
Bedrooms & bathrooms
- Bedrooms: 3
- Bathrooms: 2
- Full bathrooms: 1
- 1/2 bathrooms: 1
Primary bedroom
- Level: Main
- Dimensions: 10x16
Bedroom 2
- Level: Main
- Dimensions: 10x9
Bedroom 3
- Level: Main
- Dimensions: 9x9
Kitchen
- Level: Main
- Dimensions: 14x14
Laundry
- Level: Main
Living room
- Level: Main
- Dimensions: 13x14
Heating
- Forced Air, Oil
Cooling
- Wall Unit(s)
Appliances
- Included: Some Electric Appliances, Dishwasher, Microwave, Refrigerator, Stove
Features
- Flooring: Carpet, Laminate
- Basement: Walk-Out Access
Property
Parking
- Total spaces: 4
- Parking features: Off Street
Features
- Levels: One
- Stories: 1
- Has view: Yes
- View description: Lake
- Has water view: Yes
- Water view: Lake
Lot
- Size: 1.03 Acres
- Dimensions: 212 x 187 x 208 x 175
Details
- Parcel number: 16130079
Construction
Type & style
- Home type: MobileManufactured
- Architectural style: Ranch,Mobile Home
- Property subtype: Manufactured Home, Single Family Residence
Condition
- Resale
Utilities & green energy
- Sewer: Septic Tank
- Water: Well
Community & neighborhood
Location
- Region: Confluence
Price history
| Date | Event | Price |
|---|---|---|
| 9/18/2025 | Sold | $72,000-9.9% |
Source: | ||
| 8/22/2025 | Pending sale | $79,900 |
Source: | ||
| 8/14/2025 | Listed for sale | $79,900 |
Source: | ||
| 5/9/2025 | Contingent | $79,900 |
Source: | ||
| 4/25/2025 | Listed for sale | $79,900+17.5% |
Source: | ||
Public tax history
| Year | Property taxes | Tax assessment |
|---|---|---|
| 2024 | $434 +4.8% | $16,970 |
| 2023 | $414 | $16,970 |
| 2022 | $414 | $16,970 |
Find assessor info on the county website
Neighborhood: 15424
Nearby schools
GreatSchools rating
- 6/10Marclay SchoolGrades: K-5Distance: 2.5 mi
- 7/10A J Mcmullen SchoolGrades: 6-8Distance: 4.3 mi
- 4/10Uniontown Area Senior High SchoolGrades: 9-12Distance: 18.7 mi
Schools provided by the listing agent
- District: Uniontown
Source: WPMLS. This data may not be complete. We recommend contacting the local school district to confirm school assignments for this home.
