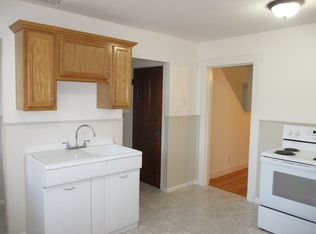Sold for $313,000 on 07/15/24
$313,000
111 Pleasant St APT C, Easthampton, MA 01027
2beds
1,344sqft
Condominium, Townhouse
Built in 2007
-- sqft lot
$332,400 Zestimate®
$233/sqft
$2,111 Estimated rent
Home value
$332,400
$286,000 - $386,000
$2,111/mo
Zestimate® history
Loading...
Owner options
Explore your selling options
What's special
Highest and best offers due Mon. 6/3 at Noon. Beautifully updated Condo offering a peaceful setting with a wooded view, yet located across from the mill district and close to the center of Easthampton, the bike path, breweries, restaurants, and all that the vibrant community has to offer! The stunning kitchen has upgraded cabinets, granite counters, tile flooring, stainless steel appliances and a comfortable dining area. The living room and home office have hardwood flooring, and there is a remodeled 1/2 bath to finish the first floor. Upstairs features a large main bedroom and a good size second bedroom, both with hardwood flooring. The full bath has been updated with newer vanity and tile floor. The basement has plenty of room for storage, laundry connections, and the natural gas, 2-zone hot water heating system. There is a newer, 2-zone mini-split cooling system for efficient summertime comfort! This condo has a low HOA fee and has quality upgrades, so come and take a look!
Zillow last checked: 8 hours ago
Listing updated: July 15, 2024 at 11:03am
Listed by:
Chuck T. Conner 413-246-2051,
Taylor Agency 413-527-3375
Bought with:
Justine Rosewarne
5 College REALTORS®
Source: MLS PIN,MLS#: 73243251
Facts & features
Interior
Bedrooms & bathrooms
- Bedrooms: 2
- Bathrooms: 2
- Full bathrooms: 1
- 1/2 bathrooms: 1
Primary bedroom
- Features: Flooring - Hardwood
- Level: Second
Bedroom 2
- Features: Flooring - Hardwood
- Level: Second
Primary bathroom
- Features: No
Bathroom 1
- Features: Bathroom - Half, Flooring - Stone/Ceramic Tile, Countertops - Stone/Granite/Solid, Cabinets - Upgraded, Remodeled
- Level: First
Bathroom 2
- Features: Bathroom - Full, Bathroom - With Tub & Shower, Flooring - Stone/Ceramic Tile, Countertops - Stone/Granite/Solid, Cabinets - Upgraded, Remodeled
- Level: Second
Kitchen
- Features: Flooring - Stone/Ceramic Tile, Dining Area, Countertops - Stone/Granite/Solid, Cabinets - Upgraded, Exterior Access, Open Floorplan, Recessed Lighting, Remodeled, Stainless Steel Appliances
- Level: First
Living room
- Features: Flooring - Hardwood
- Level: First
Office
- Features: Flooring - Hardwood
- Level: First
Heating
- Baseboard, Natural Gas
Cooling
- Ductless
Appliances
- Laundry: In Unit, Gas Dryer Hookup, Electric Dryer Hookup, Washer Hookup
Features
- Home Office
- Flooring: Tile, Hardwood, Flooring - Hardwood
- Doors: Insulated Doors
- Windows: Insulated Windows
- Has basement: Yes
- Has fireplace: No
- Common walls with other units/homes: End Unit
Interior area
- Total structure area: 1,344
- Total interior livable area: 1,344 sqft
Property
Parking
- Total spaces: 2
- Parking features: Off Street, Paved
- Has uncovered spaces: Yes
Features
- Entry location: Unit Placement(Street,Back)
- Patio & porch: Deck
- Exterior features: Deck
Details
- Parcel number: M:00136 B:00012 L:00003,4746038
- Zoning: NB
Construction
Type & style
- Home type: Townhouse
- Property subtype: Condominium, Townhouse
Materials
- Frame
- Roof: Shingle
Condition
- Year built: 2007
Utilities & green energy
- Electric: 220 Volts, Circuit Breakers, 100 Amp Service
- Sewer: Public Sewer
- Water: Public
- Utilities for property: for Gas Range, for Gas Dryer, for Electric Dryer, Washer Hookup
Community & neighborhood
Security
- Security features: Security System
Community
- Community features: Shopping, Park, Walk/Jog Trails, Stable(s), Golf, Bike Path, Conservation Area, Highway Access, Marina, Private School
Location
- Region: Easthampton
HOA & financial
HOA
- HOA fee: $200 monthly
- Services included: Water, Sewer, Insurance, Maintenance Structure, Maintenance Grounds, Snow Removal, Trash
Price history
| Date | Event | Price |
|---|---|---|
| 7/15/2024 | Sold | $313,000+8.1%$233/sqft |
Source: MLS PIN #73243251 | ||
| 5/28/2024 | Listed for sale | $289,500+82.1%$215/sqft |
Source: MLS PIN #73243251 | ||
| 8/1/2011 | Sold | $159,000-6.4%$118/sqft |
Source: Public Record | ||
| 4/11/2011 | Listed for sale | $169,900$126/sqft |
Source: Canon Real Estate, Inc. #71108873 | ||
Public tax history
| Year | Property taxes | Tax assessment |
|---|---|---|
| 2025 | $3,718 +8.8% | $272,000 +8% |
| 2024 | $3,416 +29.8% | $251,900 +40.3% |
| 2023 | $2,631 -11.4% | $179,600 |
Find assessor info on the county website
Neighborhood: 01027
Nearby schools
GreatSchools rating
- 6/10Easthampton High SchoolGrades: 9-12Distance: 1.2 mi

Get pre-qualified for a loan
At Zillow Home Loans, we can pre-qualify you in as little as 5 minutes with no impact to your credit score.An equal housing lender. NMLS #10287.
Sell for more on Zillow
Get a free Zillow Showcase℠ listing and you could sell for .
$332,400
2% more+ $6,648
With Zillow Showcase(estimated)
$339,048