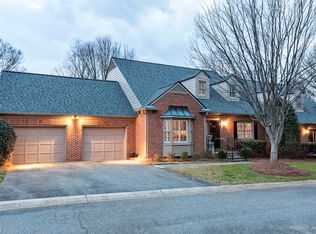Sold for $480,000
$480,000
111 Quail Ridge Ct, Lexington, NC 27292
3beds
2,418sqft
Stick/Site Built, Residential, Townhouse
Built in 1992
0.14 Acres Lot
$485,200 Zestimate®
$--/sqft
$1,958 Estimated rent
Home value
$485,200
$398,000 - $597,000
$1,958/mo
Zestimate® history
Loading...
Owner options
Explore your selling options
What's special
Experience refined living in this luxury townhome, elegantly situated in the coveted Quail Ridge community near Lexington Country Club & Golf. This 3-bedroom, 2.5-bath residence blends timeless sophistication with modern comfort, featuring a gourmet kitchen with double ovens, gas cooktop, and quartz countertops. The open-concept great room flows seamlessly into a stunning sunroom filled with natural light and anchored by a double-sided fireplace, an ideal retreat for morning coffee, afternoon reading, or evening gatherings. The main-level primary suite offers a spa-inspired bath with a walk-in tile shower, heated floors, and a spacious walk-in closet, while two additional bedrooms and a full bath upstairs are complemented by walk-in attic storage. With a 2-car attached garage and a whole-house generator included, all in one of Lexington’s most charming communities. Every detail within this home reflects thoughtful design and enduring elegance! Come see this today!
Zillow last checked: 8 hours ago
Listing updated: October 23, 2025 at 02:46pm
Listed by:
Bryan Colquitt 336-814-9080,
Coldwell Banker Advantage
Bought with:
Elizabeth Lancaster, 193385
Center Towne Realtors
Source: Triad MLS,MLS#: 1193005 Originating MLS: High Point
Originating MLS: High Point
Facts & features
Interior
Bedrooms & bathrooms
- Bedrooms: 3
- Bathrooms: 3
- Full bathrooms: 2
- 1/2 bathrooms: 1
- Main level bathrooms: 3
Primary bedroom
- Level: Main
- Dimensions: 14.67 x 12.75
Bedroom 2
- Level: Second
- Dimensions: 17.75 x 12.08
Bedroom 3
- Level: Second
- Dimensions: 17.75 x 12.08
Dining room
- Level: Main
- Dimensions: 11.75 x 12
Kitchen
- Level: Main
- Dimensions: 18.42 x 12.83
Living room
- Level: Main
- Dimensions: 12.67 x 20.67
Sunroom
- Level: Main
- Dimensions: 11.42 x 21.42
Heating
- Fireplace(s), Heat Pump, Electric, Natural Gas
Cooling
- Central Air
Appliances
- Included: Electric Water Heater
- Laundry: Dryer Connection, Main Level, Washer Hookup
Features
- Built-in Features, Ceiling Fan(s), Dead Bolt(s), Kitchen Island, Pantry
- Flooring: Carpet, Tile
- Basement: Crawl Space
- Attic: Floored,Walk-In
- Number of fireplaces: 1
- Fireplace features: Double Sided, Gas Log, Living Room
Interior area
- Total structure area: 2,418
- Total interior livable area: 2,418 sqft
- Finished area above ground: 2,418
Property
Parking
- Total spaces: 2
- Parking features: Driveway, Garage, Paved, Garage Door Opener, Attached
- Attached garage spaces: 2
- Has uncovered spaces: Yes
Features
- Levels: Two
- Stories: 2
- Exterior features: Garden
- Pool features: None
Lot
- Size: 0.14 Acres
Details
- Parcel number: 11117A0000009000
- Zoning: SN
- Special conditions: Owner Sale
Construction
Type & style
- Home type: Townhouse
- Property subtype: Stick/Site Built, Residential, Townhouse
Materials
- Brick, Vinyl Siding
Condition
- Year built: 1992
Utilities & green energy
- Sewer: Public Sewer
- Water: Public
Community & neighborhood
Security
- Security features: Smoke Detector(s)
Location
- Region: Lexington
- Subdivision: Quail Ridge
Other
Other facts
- Listing agreement: Exclusive Right To Sell
- Listing terms: Cash,Conventional,FHA,VA Loan
Price history
| Date | Event | Price |
|---|---|---|
| 10/23/2025 | Sold | $480,000-8.6% |
Source: | ||
| 9/7/2025 | Pending sale | $525,000 |
Source: | ||
| 8/22/2025 | Listed for sale | $525,000+16.7% |
Source: | ||
| 3/16/2023 | Sold | $450,000-5.3% |
Source: | ||
| 11/28/2022 | Pending sale | $475,000 |
Source: | ||
Public tax history
| Year | Property taxes | Tax assessment |
|---|---|---|
| 2025 | $3,830 | $292,360 |
| 2024 | $3,830 +2.6% | $292,360 +2.6% |
| 2023 | $3,732 | $284,860 |
Find assessor info on the county website
Neighborhood: 27292
Nearby schools
GreatSchools rating
- 2/10Charles England Intermediate SchoolGrades: 1-5Distance: 0.6 mi
- 4/10Lexington Middle SchoolGrades: 6-8Distance: 1.6 mi
- 2/10Lexington Senior High SchoolGrades: 9-12Distance: 1.6 mi

Get pre-qualified for a loan
At Zillow Home Loans, we can pre-qualify you in as little as 5 minutes with no impact to your credit score.An equal housing lender. NMLS #10287.
