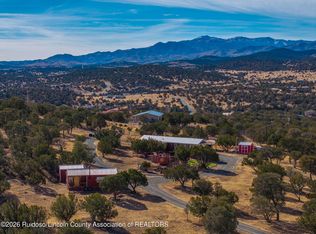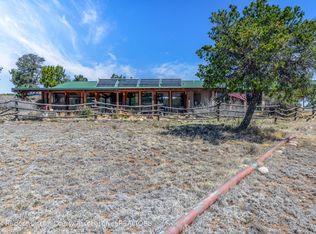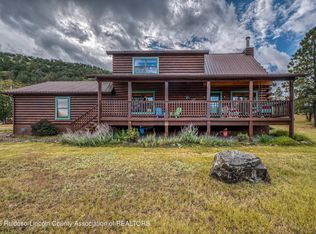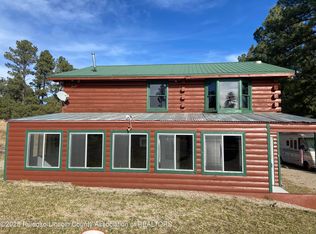WOW is all I can say about the spectacular views from the deck of this country Log Cabin. 2 bedrooms and 2 baths in the main living area with a 1 bedroom 1 bath separate living quarters with its own entrance. Open floor plan with windows facing the south giving you the same spectacular views from inside the house as well as out. 3 separate fenced pastures with run in sheds and a large barn with concrete floor, work shop and run in shed for horses, cows, lamas, alpacas, goats or whatever makes you smile plus a Chicken coop! This home sits out in a super private setting and you can ride your horse through the pasture and out into Forest land. You really need to take a look at this sweet property.
For sale
Price cut: $20K (2/8)
$595,000
111 Ranchmans Camp Rd, Capitan, NM 88316
3beds
1,844sqft
Est.:
Single Family Residence
Built in 1993
10 Acres Lot
$-- Zestimate®
$323/sqft
$-- HOA
What's special
- 185 days |
- 367 |
- 17 |
Zillow last checked: 8 hours ago
Listing updated: February 08, 2026 at 02:16pm
Listed by:
Darien C. Ross 575-973-0117,
Fathom Realty NM 575-517-0316
Source: RLCMLS,MLS#: 132593 Originating MLS: Ruidoso Lincoln County Association of REALTORS
Originating MLS: Ruidoso Lincoln County Association of REALTORS
Tour with a local agent
Facts & features
Interior
Bedrooms & bathrooms
- Bedrooms: 3
- Bathrooms: 3
- Full bathrooms: 3
Heating
- Radiant Floor
Cooling
- Ceiling Fan(s)
Appliances
- Included: Dryer, Gas Range, Microwave, Refrigerator, Stainless Steel Appliance(s), Washer
Features
- Ceiling Fan(s), Open Floorplan
- Flooring: Tile, Wood
- Number of fireplaces: 1
- Fireplace features: Pellet Stove
Interior area
- Total interior livable area: 1,844 sqft
Property
Parking
- Total spaces: 3
- Parking features: Attached Carport, Garage, Gravel
- Garage spaces: 2
- Carport spaces: 1
- Covered spaces: 3
Features
- Levels: Three Or More
- Stories: 3
- Patio & porch: Deck
- Fencing: See Remarks
- Has view: Yes
- View description: Mountain(s)
Lot
- Size: 10 Acres
- Features: Borders National Forest, See Remarks
Details
- Additional structures: Barn(s), Corral(s), Outbuilding, Shed(s)
- Parcel number: 4073047175211000000
- Zoning: Rural
- Horse amenities: Pasture
Construction
Type & style
- Home type: SingleFamily
- Architectural style: Cabin,Log Home
- Property subtype: Single Family Residence
Materials
- Log
- Roof: Pitched
Condition
- See Remarks
- Year built: 1993
Utilities & green energy
- Sewer: Septic Tank
- Water: Well
- Utilities for property: Cable Available, Electricity Connected, Propane, Phone Available
Community & HOA
Community
- Subdivision: Metes & Bounds
Location
- Region: Capitan
Financial & listing details
- Price per square foot: $323/sqft
- Tax assessed value: $356,838
- Annual tax amount: $3,502
- Date on market: 5/2/2025
- Cumulative days on market: 294 days
- Listing terms: Cash,Conventional,1031 Exchange,FHA,USDA Loan,VA Loan
- Electric utility on property: Yes
- Road surface type: Gravel
Estimated market value
Not available
Estimated sales range
Not available
$2,263/mo
Price history
Price history
| Date | Event | Price |
|---|---|---|
| 2/8/2026 | Price change | $595,000-3.3%$323/sqft |
Source: | ||
| 5/3/2025 | Listed for sale | $615,000+58.1%$334/sqft |
Source: | ||
| 2/26/2020 | Sold | -- |
Source: Agent Provided Report a problem | ||
| 12/27/2019 | Pending sale | $389,000$211/sqft |
Source: Lincoln County Realty #121640 Report a problem | ||
| 11/13/2019 | Price change | $389,000-2.5%$211/sqft |
Source: Lincoln County Realty #121640 Report a problem | ||
Public tax history
Public tax history
| Year | Property taxes | Tax assessment |
|---|---|---|
| 2024 | $1,999 +17.3% | $118,946 +3% |
| 2023 | $1,704 -2% | $115,482 |
| 2022 | $1,739 +0.5% | $115,482 |
Find assessor info on the county website
BuyAbility℠ payment
Est. payment
$3,330/mo
Principal & interest
$2854
Property taxes
$268
Home insurance
$208
Climate risks
Neighborhood: 88316
Nearby schools
GreatSchools rating
- 6/10Capitan Elementary SchoolGrades: PK-5Distance: 5 mi
- 5/10Capitan Middle SchoolGrades: 6-8Distance: 5 mi
- 9/10Capitan High SchoolGrades: 9-12Distance: 5 mi
- Loading
- Loading



