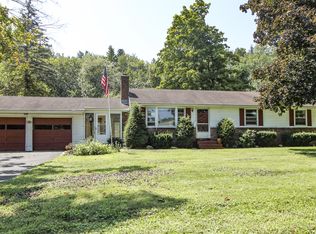Sold for $425,000
$425,000
111 Raymond Road, Windsor Locks, CT 06096
3beds
1,332sqft
Single Family Residence
Built in 1967
0.48 Acres Lot
$433,000 Zestimate®
$319/sqft
$2,923 Estimated rent
Home value
$433,000
$394,000 - $476,000
$2,923/mo
Zestimate® history
Loading...
Owner options
Explore your selling options
What's special
Spacious Ranch with In-Ground Saltwater Pool & Exceptional Features! Welcome to this beautifully maintained and expansive ranch offering over 2,000 square feet of total living space, including a finished lower level with a large rec room (adds 796 sq ft!) and a walk-out slider to your private backyard retreat. This home features 3 spacious bedrooms, 2.5 bathrooms, and a bright, heated sunroom perfect for year-round enjoyment. The eat-in kitchen is a chef's dream with custom cabinetry, Corian countertops, and recessed lighting. Solid 6-panel wood doors and gleaming hardwood floors flow throughout the main level, adding timeless elegance. Enjoy modern comfort with a brand-new boiler (2-zone heating with potential for more), central air, and 200-amp electrical service with generator hook-up. Additional perks include plumbing for central vac, an irrigation system, and a 2-car attached garage. The backyard is a true oasis with a fiberglass saltwater in-ground pool, a large fenced-in yard, a shed, and two automatic SUNSETTER awnings over the spacious patio-ideal for entertaining or relaxing in total privacy. Don't miss your chance to own this well-appointed home with so many extras!
Zillow last checked: 8 hours ago
Listing updated: July 16, 2025 at 03:15am
Listed by:
Vickie N. Allen 860-508-5632,
Coldwell Banker Realty 860-745-3345
Bought with:
Catherine Moreno, RES.0813809
Eagle Eye Realty PLLC
Source: Smart MLS,MLS#: 24097579
Facts & features
Interior
Bedrooms & bathrooms
- Bedrooms: 3
- Bathrooms: 3
- Full bathrooms: 2
- 1/2 bathrooms: 1
Primary bedroom
- Features: Half Bath, Hardwood Floor
- Level: Main
Bedroom
- Features: Hardwood Floor
- Level: Main
Bedroom
- Features: Hardwood Floor
- Level: Main
Bathroom
- Level: Main
Bathroom
- Level: Main
Bathroom
- Level: Lower
Den
- Features: Beamed Ceilings, Ceiling Fan(s), French Doors
- Level: Main
- Area: 228 Square Feet
- Dimensions: 19 x 12
Family room
- Features: Dry Bar, Sliders, Tile Floor
- Level: Lower
- Area: 792 Square Feet
- Dimensions: 24 x 33
Kitchen
- Features: Remodeled, Bay/Bow Window, Corian Counters, Dining Area, Hardwood Floor, Tile Floor
- Level: Main
Living room
- Features: Bay/Bow Window, Fireplace, Hardwood Floor
- Level: Main
Sun room
- Features: French Doors
- Level: Main
- Area: 192 Square Feet
- Dimensions: 16 x 12
Heating
- Hot Water, Oil
Cooling
- Central Air
Appliances
- Included: Oven/Range, Microwave, Refrigerator, Dishwasher, Disposal, Water Heater
- Laundry: Lower Level
Features
- Windows: Thermopane Windows
- Basement: Full,Finished,Walk-Out Access
- Attic: Storage,Walk-up
- Number of fireplaces: 1
Interior area
- Total structure area: 1,332
- Total interior livable area: 1,332 sqft
- Finished area above ground: 1,332
Property
Parking
- Total spaces: 2
- Parking features: Attached, Garage Door Opener
- Attached garage spaces: 2
Features
- Patio & porch: Patio
- Exterior features: Awning(s), Underground Sprinkler
- Has private pool: Yes
- Pool features: Salt Water, In Ground
Lot
- Size: 0.48 Acres
- Features: Level, Landscaped
Details
- Additional structures: Shed(s)
- Parcel number: 789894
- Zoning: RESA
- Other equipment: Generator Ready
Construction
Type & style
- Home type: SingleFamily
- Architectural style: Ranch
- Property subtype: Single Family Residence
Materials
- Vinyl Siding
- Foundation: Concrete Perimeter
- Roof: Asphalt
Condition
- New construction: No
- Year built: 1967
Utilities & green energy
- Sewer: Public Sewer
- Water: Public
Green energy
- Energy efficient items: Windows
Community & neighborhood
Location
- Region: Windsor Locks
Price history
| Date | Event | Price |
|---|---|---|
| 7/15/2025 | Sold | $425,000+9.3%$319/sqft |
Source: | ||
| 5/26/2025 | Pending sale | $389,000$292/sqft |
Source: | ||
| 5/21/2025 | Listed for sale | $389,000$292/sqft |
Source: | ||
Public tax history
| Year | Property taxes | Tax assessment |
|---|---|---|
| 2025 | $6,603 +53.6% | $275,240 +80.2% |
| 2024 | $4,298 +6.9% | $152,740 |
| 2023 | $4,022 +2% | $152,740 |
Find assessor info on the county website
Neighborhood: 06096
Nearby schools
GreatSchools rating
- 6/10South Elementary SchoolGrades: 3-5Distance: 0.8 mi
- 4/10Windsor Locks Middle SchoolGrades: 6-8Distance: 1.2 mi
- 4/10Windsor Locks High SchoolGrades: 9-12Distance: 0.9 mi
Schools provided by the listing agent
- High: Windsor Locks
Source: Smart MLS. This data may not be complete. We recommend contacting the local school district to confirm school assignments for this home.
Get pre-qualified for a loan
At Zillow Home Loans, we can pre-qualify you in as little as 5 minutes with no impact to your credit score.An equal housing lender. NMLS #10287.
Sell with ease on Zillow
Get a Zillow Showcase℠ listing at no additional cost and you could sell for —faster.
$433,000
2% more+$8,660
With Zillow Showcase(estimated)$441,660
