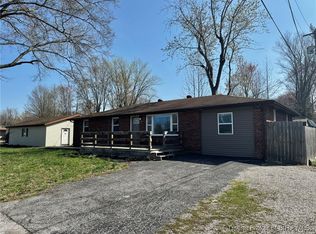Sold for $184,000
$184,000
111 Rice Street, Austin, IN 47102
4beds
1,320sqft
Single Family Residence
Built in 1969
7,562.02 Square Feet Lot
$185,000 Zestimate®
$139/sqft
$1,566 Estimated rent
Home value
$185,000
Estimated sales range
Not available
$1,566/mo
Zestimate® history
Loading...
Owner options
Explore your selling options
What's special
Seller requests all buyers be pre approved before scheduling a viewing appointment. This charming FOUR bedroom, two bath residence in Austin, Indiana is perfectly situated near schools, churches, and shopping. Step inside to find a beautifully updated interior featuring a modern kitchen, fresh flooring, and paint throughout. Outside, enjoy a spacious detached building perfect for storing lawn equipment or storage, and a large deck for relaxing! Priced affordably, this home is ideal for young families, singles, and empty nesters alike. With its convenient one-level layout, it's move-in ready and awaiting your personal touch. Don’t miss out on this fantastic opportunity!
Zillow last checked: 8 hours ago
Listing updated: July 03, 2025 at 11:30am
Listed by:
Kathi Combs-Byrd,
Schuler Bauer Real Estate Services ERA Powered (N
Bought with:
Chris Hogue, RB15000090
Lopp Real Estate Brokers
Source: SIRA,MLS#: 202505591 Originating MLS: Southern Indiana REALTORS Association
Originating MLS: Southern Indiana REALTORS Association
Facts & features
Interior
Bedrooms & bathrooms
- Bedrooms: 4
- Bathrooms: 2
- Full bathrooms: 2
Primary bedroom
- Description: Flooring: Carpet
- Level: First
- Dimensions: 9 x 13
Bedroom
- Description: Flooring: Carpet
- Level: First
- Dimensions: 10.4 x 9.3
Bedroom
- Description: Flooring: Carpet
- Level: First
- Dimensions: 13 x 9
Bedroom
- Description: Flooring: Carpet
- Level: First
- Dimensions: 10.6 x 11.3
Kitchen
- Description: Flooring: Laminate
- Level: First
- Dimensions: 20 x 12
Living room
- Description: Flooring: Laminate
- Level: First
- Dimensions: 13 x 14
Other
- Description: Laundry room,Flooring: Laminate
- Level: First
- Dimensions: 8.9 x 7
Heating
- Forced Air
Cooling
- Central Air
Appliances
- Included: Dishwasher, Microwave, Oven, Range, Refrigerator
- Laundry: Main Level, Laundry Room
Features
- Eat-in Kitchen, Main Level Primary
- Basement: Crawl Space
- Has fireplace: No
Interior area
- Total structure area: 1,320
- Total interior livable area: 1,320 sqft
- Finished area above ground: 1,320
- Finished area below ground: 0
Property
Parking
- Parking features: Open
- Has uncovered spaces: Yes
Features
- Levels: One
- Stories: 1
- Patio & porch: Deck, Porch
- Exterior features: Deck, Fence, Landscaping, Paved Driveway, Porch
- Fencing: Yard Fenced
Lot
- Size: 7,562 sqft
Details
- Additional structures: Other, Shed(s)
- Parcel number: 0062592235
- Zoning: Residential
- Zoning description: Residential
Construction
Type & style
- Home type: SingleFamily
- Architectural style: One Story
- Property subtype: Single Family Residence
Materials
- Stone, Vinyl Siding, Frame
- Foundation: Crawlspace
Condition
- Resale
- New construction: No
- Year built: 1969
Utilities & green energy
- Sewer: Public Sewer
- Water: Connected, Public
Community & neighborhood
Location
- Region: Austin
Other
Other facts
- Listing terms: Conventional,FHA,USDA Loan,VA Loan
Price history
| Date | Event | Price |
|---|---|---|
| 7/3/2025 | Sold | $184,000-0.5%$139/sqft |
Source: | ||
| 5/6/2025 | Listed for sale | $184,900-2.6%$140/sqft |
Source: | ||
| 4/22/2025 | Listing removed | $189,900$144/sqft |
Source: | ||
| 3/18/2025 | Price change | $189,900-2.6%$144/sqft |
Source: | ||
| 2/4/2025 | Listed for sale | $194,900-2.3%$148/sqft |
Source: | ||
Public tax history
| Year | Property taxes | Tax assessment |
|---|---|---|
| 2024 | $379 +2% | $81,600 +5.4% |
| 2023 | $372 +2% | $77,400 +0.9% |
| 2022 | $365 -7.4% | $76,700 +33.9% |
Find assessor info on the county website
Neighborhood: 47102
Nearby schools
GreatSchools rating
- 4/10Austin Elementary SchoolGrades: PK-5Distance: 0.6 mi
- 5/10Austin Middle SchoolGrades: 6-8Distance: 0.7 mi
- 2/10Austin High SchoolGrades: 9-12Distance: 0.7 mi
Get pre-qualified for a loan
At Zillow Home Loans, we can pre-qualify you in as little as 5 minutes with no impact to your credit score.An equal housing lender. NMLS #10287.
Sell for more on Zillow
Get a Zillow Showcase℠ listing at no additional cost and you could sell for .
$185,000
2% more+$3,700
With Zillow Showcase(estimated)$188,700
