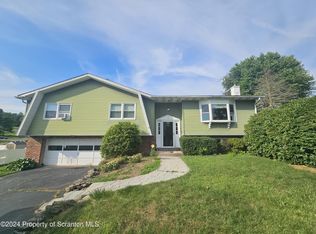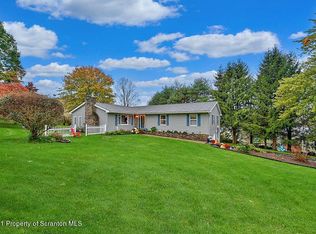Sold for $260,000
$260,000
111 Ridge Rd, Factoryville, PA 18419
4beds
2,862sqft
Residential, Single Family Residence
Built in 1978
0.53 Acres Lot
$285,800 Zestimate®
$91/sqft
$2,679 Estimated rent
Home value
$285,800
Estimated sales range
Not available
$2,679/mo
Zestimate® history
Loading...
Owner options
Explore your selling options
What's special
A great opportunity to own ranch home with 2800 sq ft of living space in the Lackawanna Trail School district. Located in Bunker Hill Estates, this home has 4 Bedrooms, 3 baths, family room with wood burning fireplace , living room , Formal dining room, Sun room, large den on lower level. Large yard that borders a field with plenty of wildlife!!! Don't miss this great buy!
Zillow last checked: 8 hours ago
Listing updated: May 12, 2025 at 06:17am
Listed by:
Marcella Rivenburg,
Berkshire Hathaway Home Services Preferred Properties
Bought with:
The Deanna Mazzotta and Nadine Krisa Peckins Team
Keller Williams Real Estate-Clarks Summit
Brittany Nicole Mason, RS360312
Keller Williams Real Estate-Clarks Summit
Source: GSBR,MLS#: SC1937
Facts & features
Interior
Bedrooms & bathrooms
- Bedrooms: 4
- Bathrooms: 3
- Full bathrooms: 3
Bedroom 2
- Description: Closet
- Area: 130 Square Feet
- Dimensions: 13 x 10
Bedroom 3
- Description: Closet
- Area: 110 Square Feet
- Dimensions: 10 x 11
Bedroom 4
- Description: Large 10x5 Closet
- Area: 200 Square Feet
- Dimensions: 20 x 10
Primary bathroom
- Description: Closets
- Area: 175 Square Feet
- Dimensions: 14 x 12.5
Primary bathroom
- Area: 60 Square Feet
- Dimensions: 12 x 5
Bathroom 2
- Area: 70 Square Feet
- Dimensions: 10 x 7
Bathroom 3
- Area: 56.25 Square Feet
- Dimensions: 7.5 x 7.5
Den
- Description: Fire Place W/ Wood Stove Insert
- Area: 425 Square Feet
- Dimensions: 25 x 17
Dining room
- Area: 144 Square Feet
- Dimensions: 12 x 12
Family room
- Description: Wood Burning Fireplace
- Area: 286 Square Feet
- Dimensions: 22 x 13
Other
- Area: 234 Square Feet
- Dimensions: 13 x 18
Foyer
- Area: 60 Square Feet
- Dimensions: 10 x 6
Kitchen
- Description: Eat In Area
- Area: 165 Square Feet
- Dimensions: 11 x 15
Laundry
- Area: 48.75 Square Feet
- Dimensions: 7.5 x 6.5
Living room
- Area: 238 Square Feet
- Dimensions: 17 x 14
Heating
- Baseboard, Propane, Ductless, Electric
Cooling
- Ductless
Appliances
- Included: Built-In Electric Oven, Dishwasher, Electric Range
- Laundry: In Basement, Laundry Room
Features
- Eat-in Kitchen
- Flooring: Carpet, Linoleum, Ceramic Tile
- Basement: Block,Partially Finished,Interior Entry,Exterior Entry
- Attic: Crawl Opening
- Number of fireplaces: 1
- Fireplace features: Living Room, Wood Burning Stove, Masonry
Interior area
- Total structure area: 2,862
- Total interior livable area: 2,862 sqft
- Finished area above ground: 1,862
- Finished area below ground: 1,000
Property
Parking
- Total spaces: 2
- Parking features: Driveway, Garage
- Garage spaces: 2
- Has uncovered spaces: Yes
Features
- Stories: 1
- Exterior features: Other
Lot
- Size: 0.53 Acres
- Dimensions: 45 x 85 x 100 x 120 x 160 x 122
- Features: Back Yard, Gentle Sloping
Details
- Parcel number: 02075.0101000000
- Zoning: R1
- Zoning description: Residential
Construction
Type & style
- Home type: SingleFamily
- Architectural style: Ranch
- Property subtype: Residential, Single Family Residence
Materials
- Vinyl Siding
- Foundation: Block
- Roof: Shingle
Condition
- New construction: No
- Year built: 1978
Utilities & green energy
- Electric: 200 or Less Amp Service
- Sewer: Public Sewer
- Water: Public
- Utilities for property: Cable Available
Community & neighborhood
Location
- Region: Factoryville
- Subdivision: Bunker Hill
Other
Other facts
- Listing terms: Cash,Conventional
- Road surface type: Paved
Price history
| Date | Event | Price |
|---|---|---|
| 6/20/2024 | Sold | $260,000+4%$91/sqft |
Source: | ||
| 4/21/2024 | Pending sale | $250,000$87/sqft |
Source: | ||
| 4/12/2024 | Listed for sale | $250,000+42.9%$87/sqft |
Source: | ||
| 12/18/2019 | Sold | $175,000-7.8%$61/sqft |
Source: | ||
| 11/4/2019 | Pending sale | $189,900$66/sqft |
Source: Keller Williams Real Estate #19-2682 Report a problem | ||
Public tax history
| Year | Property taxes | Tax assessment |
|---|---|---|
| 2025 | $4,877 | $39,970 |
| 2024 | $4,877 +0.4% | $39,970 |
| 2023 | $4,858 +0% | $39,970 |
Find assessor info on the county website
Neighborhood: 18419
Nearby schools
GreatSchools rating
- 5/10Lackawanna Trail El CenterGrades: K-6Distance: 1.4 mi
- 7/10Lackawanna Trail Junior-Senior High SchoolGrades: 7-12Distance: 1.5 mi
Get pre-qualified for a loan
At Zillow Home Loans, we can pre-qualify you in as little as 5 minutes with no impact to your credit score.An equal housing lender. NMLS #10287.

