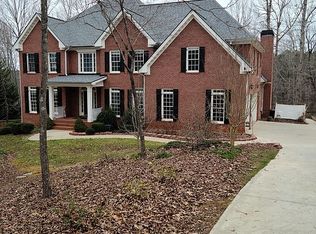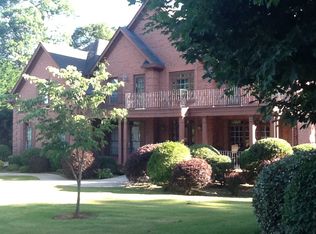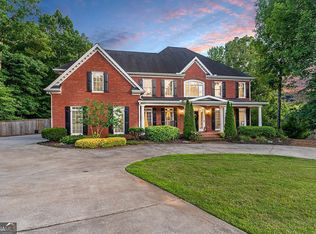Closed
$950,000
111 Ridge View Dr, Ball Ground, GA 30107
5beds
--sqft
Single Family Residence
Built in 2004
1.4 Acres Lot
$939,300 Zestimate®
$--/sqft
$3,362 Estimated rent
Home value
$939,300
$874,000 - $1.01M
$3,362/mo
Zestimate® history
Loading...
Owner options
Explore your selling options
What's special
Perfectly maintained with tasteful updates, this 5 bedroom/5 full bathroom home is in a 26-luxury-home subdivision. All new interior wall paint (Neutral Ground - SW7568) makes this home move-in ready for any decorating preference. Situated on a 1.4 acre lot with fully fenced backyard and park-like landscaping, the seasonal colors inspire extended time spent in multiple outdoor living areas, including a fire pit feature and an expansive trex deck. The gracious double-door entry leads to a welcoming 2-story foyer. Also on the main level is a sitting/flex room, dining room, large guest room with full bath, great room with fireplace flanked by built-ins, breakfast room, chefCOs delight kitchen, large custom pantry, keeping room with fireplace & more built-ins, mudroom with drop zone accessed by side-entry service porch, and 3-car side entry garage. The second level includes ownerCOs suite with oversized bedroom, stunning bathroom with separate walk-in shower & soaking tub, massive double-vanity, and giant closet/dressing area. Also on the second level are three large secondary bedrooms, each with a private full bath, and a game room/flex space with wet bar. The huge unfinished basement is ready for your design and/or ample storage. Equipped with a whole-house electric generator in case of power outage. Conveniently located in Ball Ground, nestled among all the amenities available in Alpharetta, Cumming, Milton, Canton and just minutes from the north Georgia mountains.
Zillow last checked: 8 hours ago
Listing updated: July 15, 2025 at 05:24pm
Listed by:
Glen Sloan 6782348305,
Sloan & Company Real Estate
Bought with:
Madisyn Echols, 444937
Sloan & Company Real Estate
Source: GAMLS,MLS#: 10401527
Facts & features
Interior
Bedrooms & bathrooms
- Bedrooms: 5
- Bathrooms: 5
- Full bathrooms: 5
- Main level bathrooms: 1
- Main level bedrooms: 1
Dining room
- Features: Seats 12+
Kitchen
- Features: Breakfast Bar, Breakfast Room, Kitchen Island, Walk-in Pantry
Heating
- Central, Forced Air, Natural Gas, Zoned
Cooling
- Ceiling Fan(s), Central Air, Electric, Zoned
Appliances
- Included: Dishwasher, Disposal, Double Oven, Gas Water Heater, Microwave
- Laundry: Upper Level
Features
- Bookcases, High Ceilings, Tray Ceiling(s), Walk-In Closet(s), Wet Bar
- Flooring: Carpet, Hardwood, Tile
- Windows: Bay Window(s), Double Pane Windows
- Basement: Daylight,Exterior Entry,Full,Interior Entry,Unfinished
- Attic: Pull Down Stairs
- Number of fireplaces: 2
- Common walls with other units/homes: No Common Walls
Interior area
- Total structure area: 0
- Finished area above ground: 0
- Finished area below ground: 0
Property
Parking
- Parking features: Attached, Garage, Garage Door Opener, Kitchen Level, Side/Rear Entrance
- Has attached garage: Yes
Features
- Levels: Two
- Stories: 2
- Patio & porch: Deck
- Exterior features: Sprinkler System
- Fencing: Back Yard
- Body of water: None
Lot
- Size: 1.40 Acres
- Features: Private
- Residential vegetation: Wooded
Details
- Parcel number: 03N16B 005
Construction
Type & style
- Home type: SingleFamily
- Architectural style: Brick 4 Side,Traditional
- Property subtype: Single Family Residence
Materials
- Brick
- Roof: Composition
Condition
- Resale
- New construction: No
- Year built: 2004
Utilities & green energy
- Electric: 220 Volts, Generator
- Sewer: Septic Tank
- Water: Public
- Utilities for property: Cable Available, Electricity Available, High Speed Internet, Natural Gas Available, Phone Available, Sewer Available, Underground Utilities, Water Available
Community & neighborhood
Security
- Security features: Security System, Smoke Detector(s)
Community
- Community features: None
Location
- Region: Ball Ground
- Subdivision: Ridge View Estates
HOA & financial
HOA
- Has HOA: No
- Services included: None
Other
Other facts
- Listing agreement: Exclusive Right To Sell
Price history
| Date | Event | Price |
|---|---|---|
| 7/15/2025 | Sold | $950,000-2.6% |
Source: | ||
| 7/7/2025 | Pending sale | $975,000 |
Source: | ||
| 7/7/2025 | Listed for sale | $975,000 |
Source: | ||
| 4/24/2025 | Pending sale | $975,000 |
Source: | ||
| 10/24/2024 | Listed for sale | $975,000+2.6% |
Source: | ||
Public tax history
| Year | Property taxes | Tax assessment |
|---|---|---|
| 2025 | $1,610 -48.3% | $321,000 +12.8% |
| 2024 | $3,117 -1.8% | $284,680 +1.4% |
| 2023 | $3,173 +14% | $280,720 +12.6% |
Find assessor info on the county website
Neighborhood: 30107
Nearby schools
GreatSchools rating
- 9/10Macedonia Elementary SchoolGrades: PK-5Distance: 2.5 mi
- 7/10Creekland Middle SchoolGrades: 6-8Distance: 2 mi
- 9/10Creekview High SchoolGrades: 9-12Distance: 2 mi
Schools provided by the listing agent
- Elementary: Macedonia
- Middle: Creekland
- High: Creekview
Source: GAMLS. This data may not be complete. We recommend contacting the local school district to confirm school assignments for this home.
Get a cash offer in 3 minutes
Find out how much your home could sell for in as little as 3 minutes with a no-obligation cash offer.
Estimated market value$939,300
Get a cash offer in 3 minutes
Find out how much your home could sell for in as little as 3 minutes with a no-obligation cash offer.
Estimated market value
$939,300


