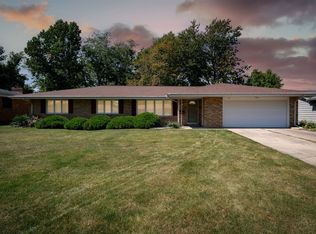Closed
$237,000
111 Riss Dr, Normal, IL 61761
3beds
2,472sqft
Single Family Residence
Built in 1971
10,018.8 Square Feet Lot
$240,700 Zestimate®
$96/sqft
$2,037 Estimated rent
Home value
$240,700
$224,000 - $260,000
$2,037/mo
Zestimate® history
Loading...
Owner options
Explore your selling options
What's special
Located in the desirable Pleasant Hills neighborhood just minutes from Uptown Normal, this solid 3 bedroom 1.5 bath all brick ranch combines classic charm with major potential. The curb appeal is already dialed in thanks to fresh landscaping and a composite deck that makes the exterior feel both polished and low maintenance. Inside, the layout is practical and inviting. The spacious living room is filled with natural light from oversized front windows, creating a warm and open feel. The kitchen offers generous cabinet space and strong potential to be opened up or re-imagined with a modern design. All three bedrooms are well sized. The full bath features double sinks and the primary bedroom has its own private half bath. While the finishes could use a refresh, the home itself offers a solid blank canvas. The finished basement adds valuable flex space that can function as a second living area, home office, playroom, or guest suite. Key updates include a new HVAC system, a gutter helmet system to reduce exterior maintenance, and the composite deck that extends your living space outdoors for entertaining or relaxing. The brick exterior provides long term durability and appeal. Set in Pleasant Hills, a quiet walkable neighborhood filled with tall trees and local charm, this property is close to shopping, Anderson Park, and the Constitution Trail. This home is being sold as is and offers a strong opportunity for buyers looking to customize or invest. With good bones, smart upgrades, and a standout location, it is ready for its next chapter.
Zillow last checked: 8 hours ago
Listing updated: October 29, 2025 at 06:19am
Listing courtesy of:
Ryan Cherney (630)862-5181,
Circle One Realty
Bought with:
Tracy Haas Riley
BHHS Central Illinois, REALTORS
Source: MRED as distributed by MLS GRID,MLS#: 12438014
Facts & features
Interior
Bedrooms & bathrooms
- Bedrooms: 3
- Bathrooms: 2
- Full bathrooms: 1
- 1/2 bathrooms: 1
Primary bedroom
- Features: Flooring (Carpet), Window Treatments (Blinds), Bathroom (Half)
- Level: Main
- Area: 154 Square Feet
- Dimensions: 11X14
Bedroom 2
- Features: Flooring (Carpet), Window Treatments (Blinds)
- Level: Main
- Area: 154 Square Feet
- Dimensions: 11X14
Bedroom 3
- Features: Flooring (Carpet), Window Treatments (Blinds)
- Level: Main
- Area: 99 Square Feet
- Dimensions: 11X9
Family room
- Features: Flooring (Carpet), Window Treatments (Blinds)
- Level: Main
- Area: 368 Square Feet
- Dimensions: 23X16
Kitchen
- Features: Kitchen (Eating Area-Breakfast Bar, Eating Area-Table Space), Flooring (Vinyl), Window Treatments (Blinds)
- Level: Main
- Area: 209 Square Feet
- Dimensions: 19X11
Laundry
- Features: Flooring (Other)
- Level: Basement
- Area: 351 Square Feet
- Dimensions: 27X13
Living room
- Features: Flooring (Carpet), Window Treatments (Blinds)
- Level: Main
- Area: 238 Square Feet
- Dimensions: 17X14
Heating
- Natural Gas, Forced Air
Cooling
- Central Air
Appliances
- Included: Range, Disposal
Features
- Vaulted Ceiling(s), Cathedral Ceiling(s)
- Basement: Partially Finished,Crawl Space,Partial
- Attic: Unfinished
- Number of fireplaces: 1
- Fireplace features: Wood Burning, Attached Fireplace Doors/Screen, Family Room
Interior area
- Total structure area: 0
- Total interior livable area: 2,472 sqft
Property
Parking
- Total spaces: 2
- Parking features: Concrete, Garage Door Opener, On Site, Garage Owned, Attached, Garage
- Attached garage spaces: 2
- Has uncovered spaces: Yes
Accessibility
- Accessibility features: No Disability Access
Features
- Stories: 1
- Patio & porch: Deck, Porch
Lot
- Size: 10,018 sqft
- Dimensions: 83x120
Details
- Parcel number: 1427429039
- Special conditions: None
- Other equipment: Ceiling Fan(s), Sump Pump, Backup Sump Pump;, Radon Mitigation System
Construction
Type & style
- Home type: SingleFamily
- Architectural style: Ranch
- Property subtype: Single Family Residence
Materials
- Brick
- Foundation: Concrete Perimeter
- Roof: Asphalt
Condition
- New construction: No
- Year built: 1971
Utilities & green energy
- Electric: Circuit Breakers
- Sewer: Public Sewer
- Water: Public
Community & neighborhood
Community
- Community features: Curbs, Sidewalks, Street Lights, Street Paved
Location
- Region: Normal
- Subdivision: Pleasant Hills
Other
Other facts
- Listing terms: Conventional
- Ownership: Fee Simple
Price history
| Date | Event | Price |
|---|---|---|
| 10/27/2025 | Sold | $237,000+0.9%$96/sqft |
Source: | ||
| 8/12/2025 | Contingent | $235,000$95/sqft |
Source: | ||
| 8/5/2025 | Listed for sale | $235,000$95/sqft |
Source: | ||
Public tax history
| Year | Property taxes | Tax assessment |
|---|---|---|
| 2024 | $5,646 +7.9% | $80,532 +11.7% |
| 2023 | $5,230 +7.5% | $72,110 +10.7% |
| 2022 | $4,864 +4.8% | $65,146 +6% |
Find assessor info on the county website
Neighborhood: 61761
Nearby schools
GreatSchools rating
- 5/10Colene Hoose Elementary SchoolGrades: K-5Distance: 0.5 mi
- 5/10Chiddix Jr High SchoolGrades: 6-8Distance: 0.8 mi
- 7/10Normal Community West High SchoolGrades: 9-12Distance: 3.5 mi
Schools provided by the listing agent
- Elementary: Colene Hoose Elementary
- Middle: Chiddix Jr High
- High: Normal Community West High Schoo
- District: 5
Source: MRED as distributed by MLS GRID. This data may not be complete. We recommend contacting the local school district to confirm school assignments for this home.
Get pre-qualified for a loan
At Zillow Home Loans, we can pre-qualify you in as little as 5 minutes with no impact to your credit score.An equal housing lender. NMLS #10287.
