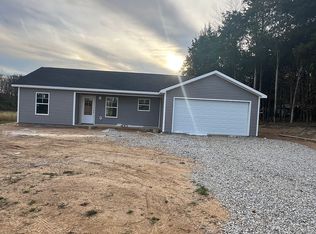Sold for $220,000 on 05/10/24
$220,000
111 Ritzview Dr, Blaine, TN 37709
2beds
1,334sqft
Single Family Residence
Built in 1987
0.66 Acres Lot
$248,500 Zestimate®
$165/sqft
$1,427 Estimated rent
Home value
$248,500
Estimated sales range
Not available
$1,427/mo
Zestimate® history
Loading...
Owner options
Explore your selling options
What's special
Open floor plan style home sitting on spacious flat lot in the middle of growing Blaine! Home has vaulted style ceilings, spacious bedrooms, large dine in kitchen and great living room. Two car attached garage. 2 wooded decks and concrete pad back porch. Less then 5 minutes from Food City, post office, and other amenities. Features close too 150 feet of road frontage on 11w has great commercial or office space potential. Make plans to see
Zillow last checked: 8 hours ago
Listing updated: May 11, 2024 at 05:10am
Listed by:
Simon Newman 865-804-1748,
Home & Garden Real Estate
Bought with:
Bobbie Pickering, 328213
Keller Williams Realty
Source: East Tennessee Realtors,MLS#: 1237983
Facts & features
Interior
Bedrooms & bathrooms
- Bedrooms: 2
- Bathrooms: 2
- Full bathrooms: 1
- 1/2 bathrooms: 1
Heating
- Central, Electric
Cooling
- Central Air
Appliances
- Included: None
Features
- Walk-In Closet(s), Cathedral Ceiling(s), Eat-in Kitchen
- Flooring: Carpet, Hardwood, Tile
- Windows: Wood Frames, Drapes
- Basement: Crawl Space
- Has fireplace: No
- Fireplace features: None
Interior area
- Total structure area: 1,334
- Total interior livable area: 1,334 sqft
Property
Parking
- Total spaces: 2
- Parking features: Garage Door Opener, Attached
- Attached garage spaces: 2
Lot
- Size: 0.66 Acres
- Features: Corner Lot, Level
Details
- Additional structures: Storage
- Parcel number: 092G D 026.00
Construction
Type & style
- Home type: SingleFamily
- Architectural style: Traditional
- Property subtype: Single Family Residence
Materials
- Wood Siding, Frame
Condition
- Year built: 1987
Utilities & green energy
- Sewer: Septic Tank
- Water: Public
Community & neighborhood
Location
- Region: Blaine
Other
Other facts
- Listing terms: Cash,Conventional
Price history
| Date | Event | Price |
|---|---|---|
| 5/10/2024 | Sold | $220,000-20%$165/sqft |
Source: | ||
| 3/23/2024 | Pending sale | $275,000$206/sqft |
Source: | ||
| 10/3/2023 | Price change | $275,000-8.3%$206/sqft |
Source: | ||
| 8/28/2023 | Listed for sale | $299,990$225/sqft |
Source: | ||
Public tax history
| Year | Property taxes | Tax assessment |
|---|---|---|
| 2024 | $807 | $34,325 |
| 2023 | $807 +2.3% | $34,325 |
| 2022 | $788 | $34,325 |
Find assessor info on the county website
Neighborhood: 37709
Nearby schools
GreatSchools rating
- 5/10Joppa Elementary SchoolGrades: PK-6Distance: 7.1 mi
- 5/10Rutledge Middle SchoolGrades: 7-8Distance: 12.1 mi
- NAGrainger AcademyGrades: 9-12Distance: 12.1 mi
Schools provided by the listing agent
- Elementary: Joppa
- Middle: Rutledge
- High: Rutledge
Source: East Tennessee Realtors. This data may not be complete. We recommend contacting the local school district to confirm school assignments for this home.

Get pre-qualified for a loan
At Zillow Home Loans, we can pre-qualify you in as little as 5 minutes with no impact to your credit score.An equal housing lender. NMLS #10287.
