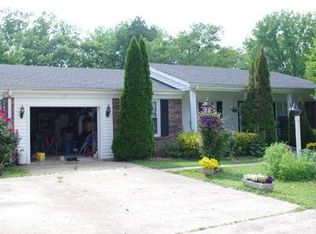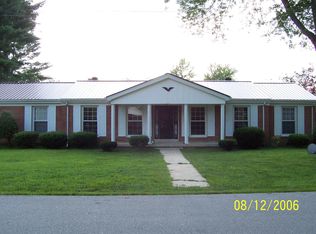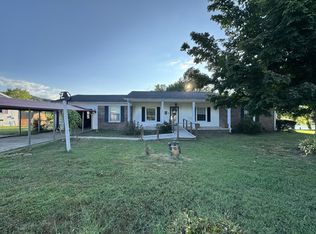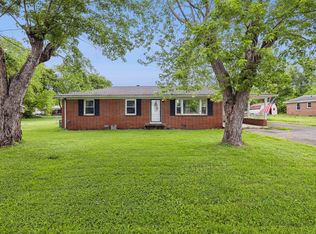This home is back on the market due to financing. Already has a home inspection, termite inspection and FHA approved! River front home 3-4BR 2BA with screened back porch and open deck over looking river. Fenced back yard. Lots of potential with this house. Motivated to sale!
This property is off market, which means it's not currently listed for sale or rent on Zillow. This may be different from what's available on other websites or public sources.




