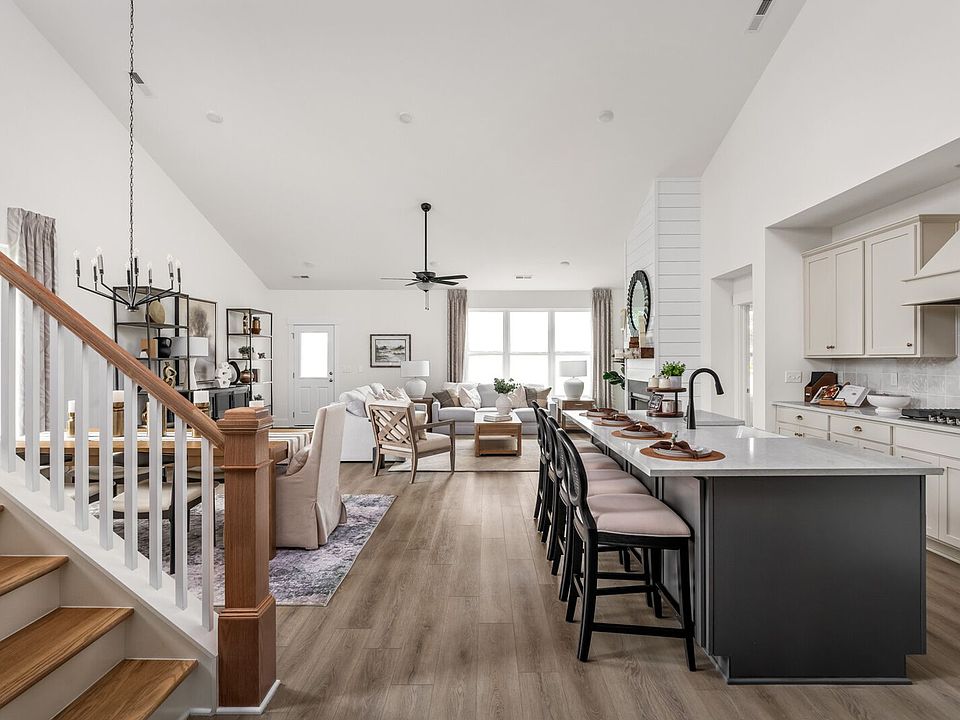Welcome to The Willow at Woods Crossing by Davidson Homes! This versatile floorplan offers an open concept living area, a true dining room, and a gourmet kitchen with an optional oversized island, perfect for hosting. Enjoy a cozy breakfast nook and a downstairs study, which can be selected as a bedroom with an attached full bath. Upstairs, the spacious owner's suite features an elegant tray ceiling option, while large secondary bedrooms, all featuring walk in closets, and a bonus room - with the option to convert into a fourth bedroom - provide plenty of space.
Offering 3% in closing costs with use of our preferred lender and title - for a limited time - see sales for details!
Located just minutes from the Gallatin Marina, this community is ideal for lake lovers and boaters. It is also conveniently close to a brand-new shopping center featuring Publix and offers easy access to highways for a quick commute to Nashville.
Don't miss this opportunity to choose your homesite and build your dream home in this highly sought-after, brand-new community in the heart of Gallatin. Contact us today for more details!
New construction
Special offer
$499,900
111 Rock Chimney Rd, Gallatin, TN 37066
3beds
2,340sqft
Single Family Residence
Built in 2025
-- sqft lot
$499,900 Zestimate®
$214/sqft
$30/mo HOA
Under construction (available March 2026)
Currently being built and ready to move in soon. Reserve today by contacting the builder.
What's special
Oversized islandDownstairs studyLarge secondary bedroomsGourmet kitchenCozy breakfast nookBonus roomElegant tray ceiling
This home is based on The Willow C plan.
Call: (629) 231-6222
- 20 days |
- 25 |
- 0 |
Zillow last checked: November 14, 2025 at 02:20am
Listing updated: November 14, 2025 at 02:20am
Listed by:
Davidson Homes - Nashville Region
Source: Davidson Homes, Inc.
Travel times
Schedule tour
Select your preferred tour type — either in-person or real-time video tour — then discuss available options with the builder representative you're connected with.
Facts & features
Interior
Bedrooms & bathrooms
- Bedrooms: 3
- Bathrooms: 3
- Full bathrooms: 2
- 1/2 bathrooms: 1
Interior area
- Total interior livable area: 2,340 sqft
Property
Parking
- Total spaces: 2
- Parking features: Garage
- Garage spaces: 2
Features
- Levels: 2.0
- Stories: 2
Construction
Type & style
- Home type: SingleFamily
- Property subtype: Single Family Residence
Condition
- New Construction,Under Construction
- New construction: Yes
- Year built: 2025
Details
- Builder name: Davidson Homes - Nashville Region
Community & HOA
Community
- Subdivision: Woods Crossing
HOA
- Has HOA: Yes
- HOA fee: $30 monthly
Location
- Region: Gallatin
Financial & listing details
- Price per square foot: $214/sqft
- Date on market: 10/31/2025
About the community
NOW SELLING! Welcome to Woods Crossing, an exciting new community nestled in the heart of Gallatin, Tennessee. Conveniently situated just a short drive from downtown Nashville, Woods Crossing offers the best of both worlds: the vibrant energy of the city and the tranquility of suburban living. With easy access to major highways and public transportation, commuting is a breeze, allowing you to spend less time on the road and more time enjoying your new home.
Discover a diverse selection of thoughtfully crafted single-family homes, each boasting contemporary designs and spacious layouts tailored to modern lifestyles. From open-concept living areas to well-appointed bedrooms, every detail is carefully considered to ensure comfort and style.
Woods Crossing isn't just about beautiful homes-it's about building a thriving community. With downtown Gallatin just minutes away, you'll have endless opportunities for shopping, dining, and entertainment right at your fingertips.
Come experience the charm and convenience of Woods Crossing for yourself. We are crafting more than just homes, but a lifestyle marked by tranquility and unmatched comfort.
Special Fixed Rates as Low as 3.99 (4.814% APR)!*
Don't miss out on Early Black Friday Special Rates! Fixed Rates as Low as 3.99% (4.814% APR) *Source: Davidson Homes, Inc.

