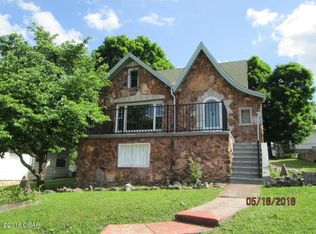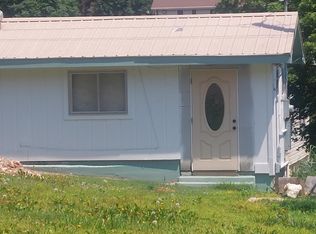Beautiful 3 Bed 2 Bath home with basement in Neosho! Scenic Landscaping with nice relaxing views off balcony. Big yard for your kids or dog to run free. Sprinkler system, Master bedroom, and many more features. Priced right! Come take a look!
This property is off market, which means it's not currently listed for sale or rent on Zillow. This may be different from what's available on other websites or public sources.

