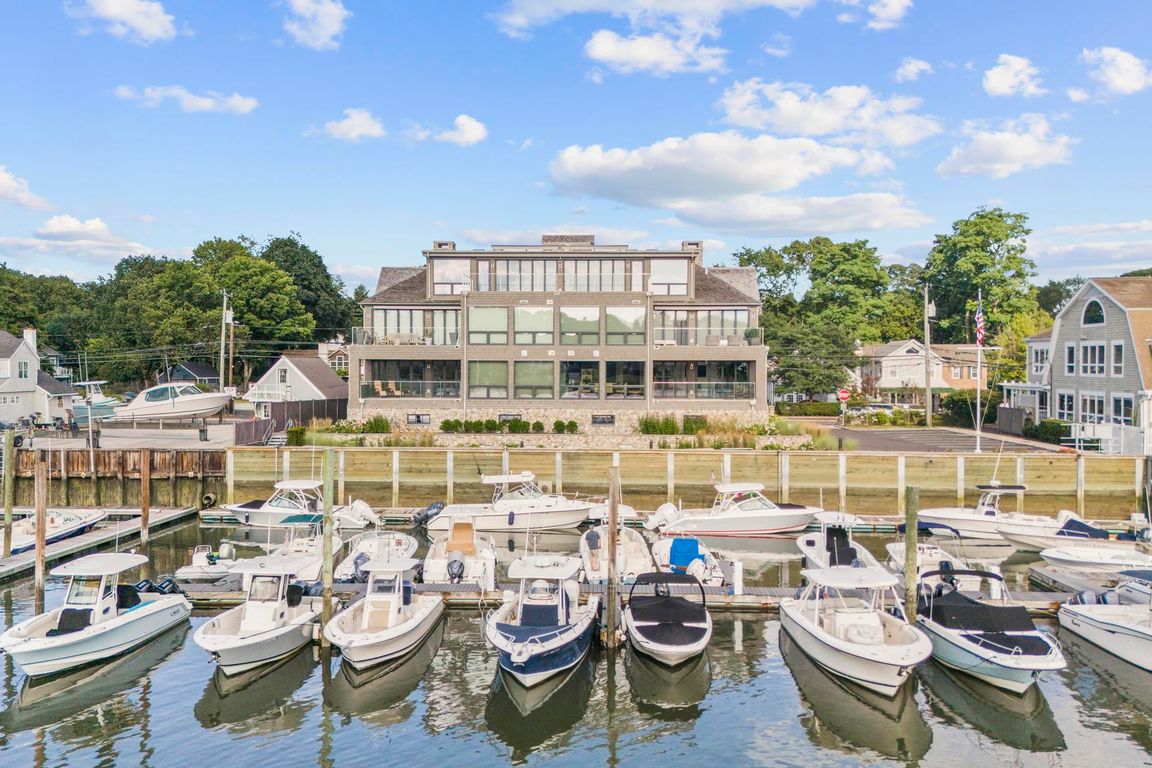
Under contract
$3,950,000
3beds
2,399sqft
111 Rowayton Avenue #201, Norwalk, CT 06853
3beds
2,399sqft
Condominium
Built in 2023
2 Attached garage spaces
$1,647 price/sqft
$1,453 monthly HOA fee
What's special
Primary suiteWaterfront homeWater viewsHigh-end finishesFolding glass wallsPrivate marina accessWalk-in closet
Coastal luxury living in the heart of Rowayton, where every detail reflects elevated craftsmanship and timeless design. With private marina access, lock-and-leave ease, and vibrant village life nearby, this home captures the essence of a relaxed coastal lifestyle. This 2,399 sq. ft. waterfront home, designed by the award-winning firm Beinfield Architecture, ...
- 64 days |
- 98 |
- 2 |
Source: Smart MLS,MLS#: 24113026
Travel times
Living Room
Kitchen
Bedroom
Zillow last checked: 8 hours ago
Listing updated: October 21, 2025 at 09:42am
Listed by:
Susan Dunlap (917)589-5780,
Berkshire Hathaway NE Prop. 203-853-9999
Source: Smart MLS,MLS#: 24113026
Facts & features
Interior
Bedrooms & bathrooms
- Bedrooms: 3
- Bathrooms: 3
- Full bathrooms: 3
Primary bedroom
- Features: High Ceilings, Ceiling Fan(s), Full Bath, Stall Shower, Walk-In Closet(s), Hardwood Floor
- Level: Main
Bedroom
- Features: High Ceilings, Built-in Features, Full Bath, Hardwood Floor
- Level: Main
Bedroom
- Features: High Ceilings, Full Bath
- Level: Main
Bathroom
- Features: High Ceilings, Stall Shower, Hardwood Floor
- Level: Main
Bathroom
- Features: High Ceilings, Stall Shower, Hardwood Floor
- Level: Main
Dining room
- Features: High Ceilings, Balcony/Deck, Beamed Ceilings, Sliders, Hardwood Floor
- Level: Main
Kitchen
- Features: High Ceilings, Beamed Ceilings, Dry Bar, Kitchen Island, Pantry, Hardwood Floor
- Level: Main
Living room
- Features: High Ceilings, Balcony/Deck, Beamed Ceilings, Fireplace, Sliders, Hardwood Floor
- Level: Main
Heating
- Forced Air, Electric
Cooling
- Ceiling Fan(s), Central Air, Zoned
Appliances
- Included: Gas Range, Oven, Microwave, Range Hood, Refrigerator, Dishwasher, Washer, Dryer, Wine Cooler, Tankless Water Heater
- Laundry: Main Level
Features
- Sound System, Elevator, Open Floorplan, Smart Thermostat
- Basement: None
- Attic: None
- Number of fireplaces: 1
- Common walls with other units/homes: End Unit
Interior area
- Total structure area: 2,399
- Total interior livable area: 2,399 sqft
- Finished area above ground: 2,399
Property
Parking
- Total spaces: 2
- Parking features: Attached, Garage, Paved, Off Street, Assigned, Garage Door Opener
- Attached garage spaces: 2
Features
- Stories: 1
- Exterior features: Balcony, Sidewalk, Garden, Lighting
- Has view: Yes
- View description: Water
- Has water view: Yes
- Water view: Water
- Waterfront features: Waterfront, River Front, Beach, Walk to Water, Dock or Mooring, Beach Access, Water Community
Details
- Parcel number: 2842850
- Zoning: RAVD
Construction
Type & style
- Home type: Condo
- Architectural style: Ranch
- Property subtype: Condominium
- Attached to another structure: Yes
Materials
- Clapboard, Wood Siding
Condition
- New construction: No
- Year built: 2023
Utilities & green energy
- Sewer: Public Sewer
- Water: Public
Community & HOA
Community
- Features: Golf, Library, Medical Facilities, Paddle Tennis, Park, Playground, Tennis Court(s)
- Security: Security System
- Subdivision: Rowayton
HOA
- Has HOA: Yes
- Amenities included: Elevator(s), Guest Parking, Management
- Services included: Maintenance Grounds, Snow Removal, Insurance
- HOA fee: $1,453 monthly
Location
- Region: Norwalk
Financial & listing details
- Price per square foot: $1,647/sqft
- Tax assessed value: $2,633,970
- Annual tax amount: $43,396
- Date on market: 9/19/2025