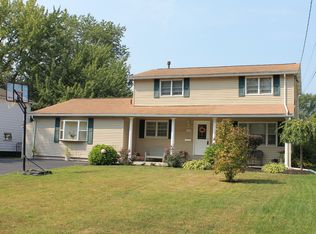Closed
$368,800
111 Ruby Rd, Liverpool, NY 13088
4beds
2,127sqft
Single Family Residence
Built in 1970
8,751.2 Square Feet Lot
$383,200 Zestimate®
$173/sqft
$3,085 Estimated rent
Home value
$383,200
$356,000 - $414,000
$3,085/mo
Zestimate® history
Loading...
Owner options
Explore your selling options
What's special
Welcome to 111 Ruby Road! Nestled in one of the most sought-after neighborhoods in the Liverpool School District, this move-in ready 4-bedroom, 2.5-bath home offers over 2,000 sqft and has been tastefully remodeled. You'll be greeted by great curb appeal and a bright, welcoming foyer filled with natural light. The main level features newly installed hardwood floors in the family room, a natural wood-burning fireplace, first-floor laundry, and a full bathroom that was remodeled. The updated kitchen includes a new backsplash, stainless steel appliances, and ample cabinet space. The formal dining room flows seamlessly into the living room, where you'll find hardwoods and a picture window. On the second floor, you'll find four generously sized bedrooms, each with its own closet. The primary bedroom includes a convenient remodeled half bath, and the fully remodeled main bathroom with new tile, vanity, and a brand-new tub. Step through the sliding glass door to a screened-in patio overlooking the fenced in backyard — perfect for relaxing or entertaining. The basement offers additional space ready to be finished, and don't forget the the attached two-car garage. Recent updates include windows, flooring, gutters, light fixtures and more. Walking distance to Donlin Elementary school, and a short drive to Wegmans and all your necessities. Don’t miss your chance to make this beautiful home yours — schedule your showing today! Highest & Best due Monday 6/30 @ 7:30pm.
Zillow last checked: 8 hours ago
Listing updated: September 16, 2025 at 11:06am
Listed by:
Nicholas Sinay 315-685-0111,
Howard Hanna Real Estate
Bought with:
XueJuan Zhang, 10401287258
Keller Williams Realty Greater Rochester
Source: NYSAMLSs,MLS#: S1617904 Originating MLS: Syracuse
Originating MLS: Syracuse
Facts & features
Interior
Bedrooms & bathrooms
- Bedrooms: 4
- Bathrooms: 3
- Full bathrooms: 2
- 1/2 bathrooms: 1
- Main level bathrooms: 1
Heating
- Gas, Forced Air
Cooling
- Central Air
Appliances
- Included: Dryer, Dishwasher, Gas Oven, Gas Range, Gas Water Heater, Refrigerator, Washer
- Laundry: Main Level
Features
- Ceiling Fan(s), Separate/Formal Dining Room, Entrance Foyer, Eat-in Kitchen, Separate/Formal Living Room, Bath in Primary Bedroom
- Flooring: Luxury Vinyl
- Basement: Full
- Number of fireplaces: 1
Interior area
- Total structure area: 2,127
- Total interior livable area: 2,127 sqft
- Finished area below ground: 448
Property
Parking
- Total spaces: 2
- Parking features: Attached, Electricity, Garage, Garage Door Opener
- Attached garage spaces: 2
Features
- Levels: One
- Stories: 1
- Patio & porch: Porch, Screened
- Exterior features: Blacktop Driveway, Porch
Lot
- Size: 8,751 sqft
- Dimensions: 70 x 125
- Features: Rectangular, Rectangular Lot, Residential Lot
Details
- Parcel number: 31488903300000030070000000
- Special conditions: Standard
Construction
Type & style
- Home type: SingleFamily
- Architectural style: Split Level
- Property subtype: Single Family Residence
Materials
- Vinyl Siding
- Foundation: Block
- Roof: Asphalt,Shingle
Condition
- Resale
- Year built: 1970
Utilities & green energy
- Electric: Circuit Breakers
- Sewer: Connected
- Water: Connected, Public
- Utilities for property: Cable Available, High Speed Internet Available, Sewer Connected, Water Connected
Community & neighborhood
Location
- Region: Liverpool
- Subdivision: Jewell Manor Sec D
Other
Other facts
- Listing terms: Cash,Conventional,FHA,VA Loan
Price history
| Date | Event | Price |
|---|---|---|
| 9/11/2025 | Sold | $368,800+17.1%$173/sqft |
Source: | ||
| 8/26/2025 | Pending sale | $314,900$148/sqft |
Source: | ||
| 7/2/2025 | Contingent | $314,900$148/sqft |
Source: | ||
| 6/26/2025 | Listed for sale | $314,900+74.9%$148/sqft |
Source: | ||
| 10/27/2020 | Sold | $180,000$85/sqft |
Source: Public Record Report a problem | ||
Public tax history
| Year | Property taxes | Tax assessment |
|---|---|---|
| 2024 | -- | $190,800 |
| 2023 | -- | $190,800 |
| 2022 | -- | $190,800 +6% |
Find assessor info on the county website
Neighborhood: 13088
Nearby schools
GreatSchools rating
- NADonlin Drive Elementary SchoolGrades: K-2Distance: 0.1 mi
- 5/10Chestnut Hill Middle SchoolGrades: 6-8Distance: 1.5 mi
- 6/10Liverpool High SchoolGrades: 9-12Distance: 3.2 mi
Schools provided by the listing agent
- Elementary: Donlin Drive Elementary
- District: Liverpool
Source: NYSAMLSs. This data may not be complete. We recommend contacting the local school district to confirm school assignments for this home.
