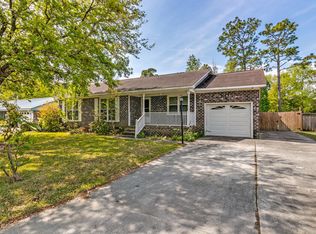Relish the charm and comfort of 111 Ruffin Road, your ideal retreat in picturesque Summerville, SC. This delightful 4-bedroom, 2-bathroom home offers a perfect blend of modern elegance and timeless appeal. Step inside to discover gleaming hardwood floors that flow seamlessly throughout the open-concept living spaces, creating a warm and inviting ambiance. The heart of the home, a beautifully appointed kitchen, boasts stunning granite countertops that inspire culinary creativity and serve as a stylish backdrop for family gatherings. With 1,396 sq ft of thoughtfully designed living space, this residence provides ample room for relaxation and entertaining. Each bedroom offers a peaceful haven, promising restful nights and rejuvenating mornings. The full bathrooms are tastefully designed, ensuring comfort and convenience for all. Nestled in the welcoming community of Summerville, this home promises a lifestyle of ease and accessibility. Whether you're enjoying quiet evenings at home or exploring the vibrant local scene, 111 Ruffin Road is the perfect setting for your next adventure. Make this charming property your new home and experience the best of South Carolina living. Washer and dryer is included. Application fee is $75 per person. All occupants over 18 and guarantors must apply and will be screened. Proof of income 3 times the rent and driver's license or state or federal issued id required. Security deposit equal to one month's rent and Lease Initiation fee of $200 due at the time of accepted application. Pet deposit is $250/pet and monthly pet rent will apply to pets. Pet fee is $25 per pet. All residents are enrolled in the Resident Benefits Package (RBP) for $55.95/month which includes liability insurance, credit building to help boost the resident's credit score with timely rent payments, up to $1M Identity Theft Protection, HVAC air filter delivery (for applicable properties), move-in concierge service making utility connection and home service setup a breeze during your move-in, our best-in-class resident rewards program, on-demand pest control, and much more! More details upon application.
This property is off market, which means it's not currently listed for sale or rent on Zillow. This may be different from what's available on other websites or public sources.
