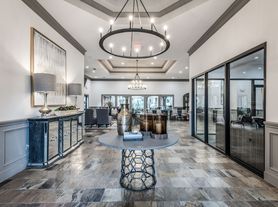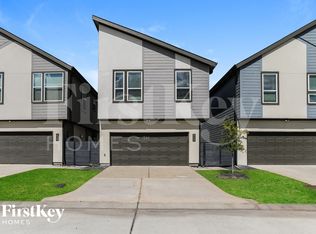111 South Dreamweaver is a four-bedroom, two-and-one-half bathroom single-family home in the Village of Grogan's Mill that is immediately available for lease. This traditional style home boasts a recently remodeled primary bath, recent upgrades to cabinets, countertops, and appliances, a programmable thermostat, and updated luxury vinyl plank flooring throughout. Walk past the planter and trees in the front yard and step in to the home, with the study on your left, family room on your right, and formal living, dining, half bath, and the kitchen past the staircase ahead of you. Walk up the staircase to access the three bedrooms, the full bathroom, the primary bed, and the primary bath. The fenced backyard has tree cover, a patio, and a propane grill. There is a 2-car garage with additional room in the driveway. Pets on a case-by-case basis. $50 background check via Jointly if application is accepted. Schedule a Showing now!
Copyright notice - Data provided by HAR.com 2022 - All information provided should be independently verified.
House for rent
$2,700/mo
111 S Dreamweaver Cir, Spring, TX 77380
4beds
2,643sqft
Price may not include required fees and charges.
Singlefamily
Available now
-- Pets
Electric, ceiling fan
Electric dryer hookup laundry
2 Parking spaces parking
Natural gas, fireplace
What's special
Tree coverRecently remodeled primary bathPropane grillFenced backyardProgrammable thermostat
- 2 days |
- -- |
- -- |
Travel times
Looking to buy when your lease ends?
Consider a first-time homebuyer savings account designed to grow your down payment with up to a 6% match & a competitive APY.
Facts & features
Interior
Bedrooms & bathrooms
- Bedrooms: 4
- Bathrooms: 3
- Full bathrooms: 2
- 1/2 bathrooms: 1
Rooms
- Room types: Family Room, Office, Solarium Atrium
Heating
- Natural Gas, Fireplace
Cooling
- Electric, Ceiling Fan
Appliances
- Included: Dishwasher, Disposal, Microwave, Refrigerator
- Laundry: Electric Dryer Hookup, Hookups, Washer Hookup
Features
- All Bedrooms Up, Atrium, Brick Walls, Ceiling Fan(s), En-Suite Bath
- Flooring: Carpet, Tile, Wood
- Has fireplace: Yes
Interior area
- Total interior livable area: 2,643 sqft
Property
Parking
- Total spaces: 2
- Parking features: Driveway, Covered
- Details: Contact manager
Features
- Stories: 2
- Exterior features: All Bedrooms Up, Architecture Style: Traditional, Atrium, Brick Walls, Decorative, Detached, Driveway, Electric Dryer Hookup, En-Suite Bath, Entry, Flooring: Wood, Heating: Gas, Kitchen/Dining Combo, Living Area - 1st Floor, Lot Features: Street, Street, Washer Hookup
Details
- Parcel number: 97286504300
Construction
Type & style
- Home type: SingleFamily
- Property subtype: SingleFamily
Condition
- Year built: 1994
Community & HOA
Location
- Region: Spring
Financial & listing details
- Lease term: Long Term,12 Months
Price history
| Date | Event | Price |
|---|---|---|
| 11/7/2025 | Listed for rent | $2,700$1/sqft |
Source: | ||
| 3/1/2025 | Listing removed | $2,700$1/sqft |
Source: | ||
| 1/26/2025 | Listed for rent | $2,700-3.6%$1/sqft |
Source: | ||
| 12/31/2024 | Listing removed | $2,800$1/sqft |
Source: | ||
| 11/28/2024 | Price change | $2,800-6.7%$1/sqft |
Source: | ||

