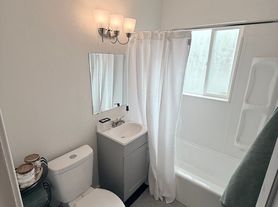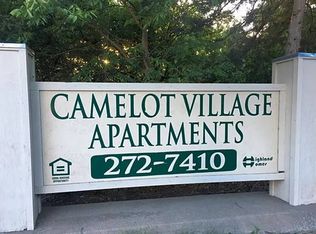This freshly updated home blends modern comfort with beautiful historic charm in the heart of the Ward Meade neighborhood. Offering spacious rooms, large closets, and plenty of additional storage, this home is both practical and inviting.
Enjoy relaxing mornings or evenings on the charming front porch or make use of the fenced-in backyard with garage, perfect for storing lawn equipment or outdoor gear.
Inside, you'll find fresh updates throughout, while still preserving the home's timeless character. Located within walking distance of Ward Meade Park, you'll have easy access to one of Topeka's most treasured historical sites and its stunning botanical gardens.
Conveniently just minutes from downtown Topeka, you can enjoy local shopping, dining, and the Saturday Farmers Market.
Tenant is responsible for all utilities, lawn care, and renters' insurance.
Close to downtown dining, shopping & markets
Application Requirements:
All applicants age 18+ must apply individually with a valid photo ID and 30 days of recent paystubs. Household income must be at least 3x the rent, with verifiable sources only. Positive rental history is requiredno evictions or landlord judgments.
A comprehensive background and credit check, including criminal history and credit screening, is conducted on all applicants. Sex offender registry listings are not accepted. Those without rental history may apply with a qualified cosigner who owns a home and meets income requirements.
Application fees are non-refundable. At landlord's discretion, a cosigner or additional prepaid rent may be requested as a compensating factor. In cases of multiple applicants, the most qualified will be approved based on all criteria.
House for rent
$1,495/mo
111 SW Fillmore St, Topeka, KS 66606
3beds
1,504sqft
Price may not include required fees and charges.
Single family residence
Available now
Cats, small dogs OK
-- A/C
-- Laundry
Attached garage parking
-- Heating
What's special
Timeless characterCharming front porchSpacious roomsLarge closetsPlenty of additional storageFenced-in backyard
- 30 days
- on Zillow |
- -- |
- -- |
Travel times
Facts & features
Interior
Bedrooms & bathrooms
- Bedrooms: 3
- Bathrooms: 2
- Full bathrooms: 1
- 1/2 bathrooms: 1
Appliances
- Included: Refrigerator, Stove
Interior area
- Total interior livable area: 1,504 sqft
Property
Parking
- Parking features: Attached, Off Street
- Has attached garage: Yes
- Details: Contact manager
Features
- Exterior features: Fully Fenced in Backyard, No Utilities included in rent
Details
- Parcel number: 1093003008023000
Construction
Type & style
- Home type: SingleFamily
- Property subtype: Single Family Residence
Community & HOA
Location
- Region: Topeka
Financial & listing details
- Lease term: Contact For Details
Price history
| Date | Event | Price |
|---|---|---|
| 10/3/2025 | Price change | $1,495-6.3%$1/sqft |
Source: Zillow Rentals | ||
| 9/5/2025 | Listed for rent | $1,595$1/sqft |
Source: Zillow Rentals | ||
| 9/4/2025 | Sold | -- |
Source: | ||
| 8/4/2025 | Pending sale | $149,000$99/sqft |
Source: | ||
| 7/13/2025 | Price change | $149,000-3.9%$99/sqft |
Source: | ||

