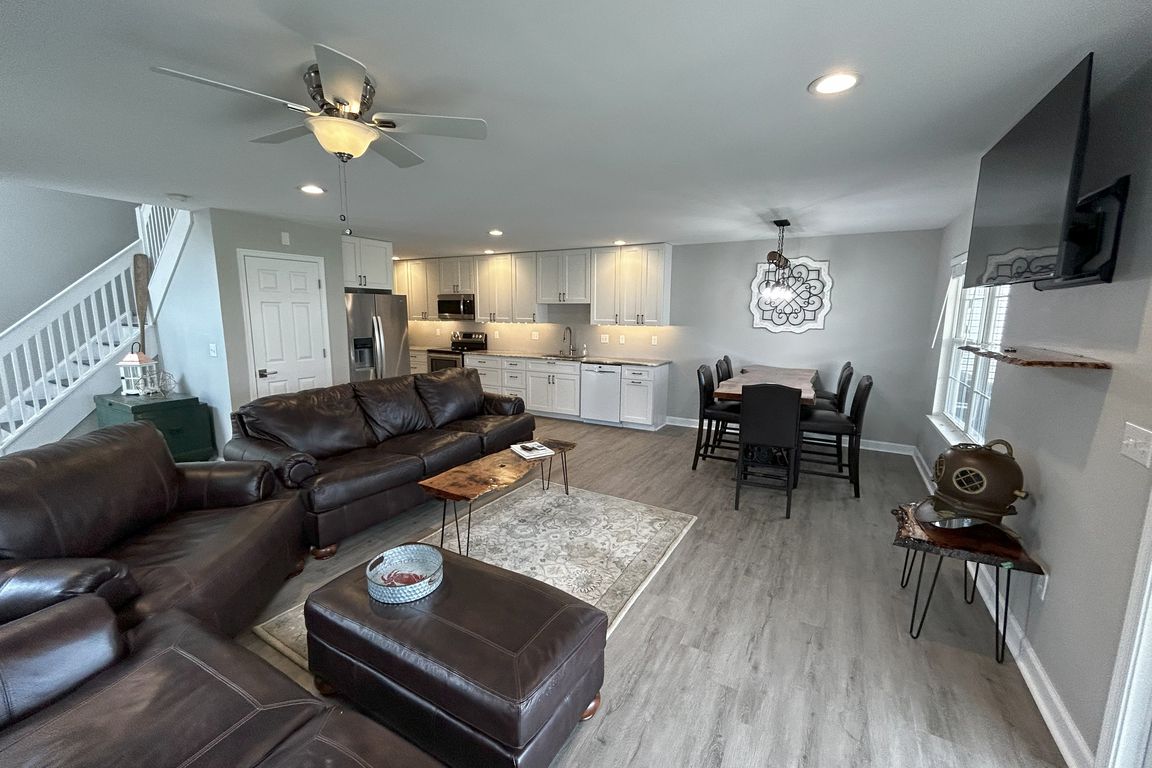
For salePrice cut: $20K (10/13)
$539,900
4beds
1,900sqft
111 Seabright Way #E3, Rehoboth Beach, DE 19971
4beds
1,900sqft
Condominium
Built in 1999
1 Attached garage space
$284 price/sqft
$133 monthly HOA fee
What's special
Recently renovated kitchenFresh paintSerene outdoor living spacesGenerous screened porchLarge private deckSpacious open floor plan
CHIC IN REHOBOTH BEACH! 4-bedroom, 3-bath twin home is now available to be made yours in the well-located Seabright Village community. Perfectly designed for comfort and style, this home features a spacious open floor plan ideal for both entertaining and relaxing. With a recently renovated kitchen, new mini split ...
- 195 days |
- 518 |
- 15 |
Source: Bright MLS,MLS#: DESU2086094
Travel times
Kitchen
Living Room
Primary Bedroom
Zillow last checked: 8 hours ago
Listing updated: October 13, 2025 at 08:57am
Listed by:
Lee Ann Wilkinson 302-645-6664,
Berkshire Hathaway HomeServices PenFed Realty (302) 645-6661,
Listing Team: The Lee Ann Wilkinson Group, Co-Listing Agent: Turner Hastings 302-645-6664,
Berkshire Hathaway HomeServices PenFed Realty
Source: Bright MLS,MLS#: DESU2086094
Facts & features
Interior
Bedrooms & bathrooms
- Bedrooms: 4
- Bathrooms: 3
- Full bathrooms: 3
- Main level bathrooms: 1
- Main level bedrooms: 1
Rooms
- Room types: Living Room, Dining Room, Primary Bedroom, Bedroom 2, Bedroom 3, Bedroom 4, Kitchen, Bathroom 2, Bathroom 3, Primary Bathroom
Primary bedroom
- Features: Flooring - Luxury Vinyl Plank, Ceiling Fan(s), Balcony Access, Walk-In Closet(s), Primary Bedroom - Sitting Area
- Level: Upper
Bedroom 2
- Features: Flooring - Luxury Vinyl Plank, Ceiling Fan(s), Walk-In Closet(s)
- Level: Main
Bedroom 3
- Features: Flooring - Luxury Vinyl Plank
- Level: Upper
Bedroom 4
- Features: Flooring - Luxury Vinyl Plank
- Level: Upper
Primary bathroom
- Features: Flooring - Luxury Vinyl Plank
- Level: Upper
Bathroom 2
- Features: Flooring - Luxury Vinyl Plank
- Level: Main
Bathroom 3
- Features: Flooring - Luxury Vinyl Plank
- Level: Upper
Dining room
- Features: Flooring - Luxury Vinyl Plank
- Level: Main
Kitchen
- Features: Countertop(s) - Solid Surface, Flooring - Luxury Vinyl Plank
- Level: Main
Living room
- Features: Ceiling Fan(s), Flooring - Luxury Vinyl Plank
- Level: Main
Screened porch
- Features: Flooring - Tile/Brick, Ceiling Fan(s)
- Level: Main
Heating
- Heat Pump, Electric
Cooling
- Central Air, Electric
Appliances
- Included: Microwave, Dishwasher, Disposal, Dryer, Oven/Range - Electric, Refrigerator, Stainless Steel Appliance(s), Washer, Water Heater, Electric Water Heater
- Laundry: Main Level
Features
- Attic, Bathroom - Walk-In Shower, Bathroom - Tub Shower, Ceiling Fan(s), Combination Dining/Living, Combination Kitchen/Dining, Combination Kitchen/Living, Efficiency, Entry Level Bedroom, Family Room Off Kitchen, Open Floorplan, Kitchen - Galley, Primary Bath(s), Recessed Lighting, Upgraded Countertops, Walk-In Closet(s), Dry Wall
- Flooring: Concrete, Luxury Vinyl, Ceramic Tile
- Windows: Insulated Windows, Window Treatments
- Has basement: No
- Has fireplace: No
Interior area
- Total structure area: 2,150
- Total interior livable area: 1,900 sqft
- Finished area above ground: 1,900
- Finished area below ground: 0
Property
Parking
- Total spaces: 3
- Parking features: Garage Faces Front, Attached, Driveway, Parking Lot
- Attached garage spaces: 1
- Uncovered spaces: 2
Accessibility
- Accessibility features: Accessible Entrance
Features
- Levels: Two
- Stories: 2
- Patio & porch: Porch, Screened, Deck, Screened Porch, Roof Deck
- Exterior features: Rain Gutters
- Pool features: None
- Has view: Yes
- View description: Pond, Water
- Has water view: Yes
- Water view: Pond,Water
- Waterfront features: Pond
- Frontage length: Water Frontage Ft: 22
Lot
- Features: Pond, Sandy
Details
- Additional structures: Above Grade, Below Grade
- Parcel number: 33413.008.00E3
- Zoning: HR-2
- Special conditions: Standard
Construction
Type & style
- Home type: Condo
- Architectural style: Contemporary
- Property subtype: Condominium
- Attached to another structure: Yes
Materials
- Batts Insulation, Blown-In Insulation, Concrete, CPVC/PVC, Stick Built, Vinyl Siding
- Foundation: Slab
- Roof: Architectural Shingle
Condition
- New construction: No
- Year built: 1999
Utilities & green energy
- Electric: 200+ Amp Service
- Sewer: Public Sewer
- Water: Public
- Utilities for property: Cable Connected, Cable
Community & HOA
Community
- Subdivision: Seabright Village
HOA
- Has HOA: No
- Amenities included: Pool Mem Avail
- Services included: Common Area Maintenance, Lawn Care Front, Lawn Care Rear, Lawn Care Side, Insurance, Snow Removal, Trash
- HOA name: Seabright Condo Council
- Condo and coop fee: $400 quarterly
Location
- Region: Rehoboth Beach
Financial & listing details
- Price per square foot: $284/sqft
- Annual tax amount: $1,070
- Date on market: 5/14/2025
- Listing agreement: Exclusive Right To Sell
- Listing terms: Cash,Conventional
- Inclusions: Shelf Under Living Room Tv If Wanted.
- Exclusions: Kitchen Table.
- Ownership: Condominium
- Road surface type: Black Top