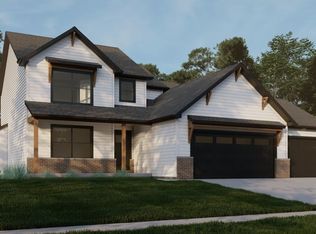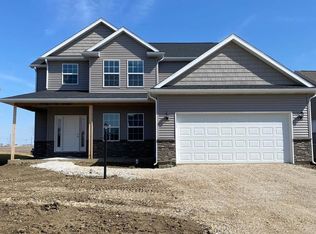Closed
$435,000
111 Shiloh Dr, Savoy, IL 61874
4beds
2,263sqft
Single Family Residence
Built in 2020
9,240 Square Feet Lot
$456,900 Zestimate®
$192/sqft
$2,879 Estimated rent
Home value
$456,900
$434,000 - $480,000
$2,879/mo
Zestimate® history
Loading...
Owner options
Explore your selling options
What's special
Nestled in the charming town of Savoy, Illinois, this stunning property at 111 Shiloh offers the very best in modern living. Boasting a sleek and stylish exterior, this home is a true masterpiece of contemporary design, with bold lines, clean angles, and stunning accents that set it apart from the rest. As you step inside the home, you'll immediately be struck by the beautiful hardwood flooring that flows throughout the first floor, adding warmth and elegance to every room. The kitchen is a true chef's dream, with all stainless steel appliances, ample counter space, a large pantry, and a convenient mudroom just off the kitchen. The backyard is fenced and a pergola on the back patio is waiting for summer nights of backyard entertainment. The open concept layout of the kitchen, dining, and living room creates a spacious and inviting atmosphere that's perfect for entertaining guests or relaxing after a long day. And with a bonus study room on the first floor, you'll have plenty of space to work, study, or pursue your hobbies. Upstairs, the luxurious master bedroom awaits, complete with a beautiful master bath featuring a tile shower that will take your breath away. With three additional bedrooms and a second full bathroom, there's plenty of space for all your needs. And don't forget about the three-car garage, providing ample storage space for your vehicles and outdoor equipment. Located in the desirable Village of Savoy, this property offers easy access to all the amenities you need, including shopping, dining, and entertainment. If you're looking for a quiet suburban retreat, this home is the perfect place to call your own. With its high-end finishes, modern design, and beautiful hardwood flooring throughout the first floor, this property is sure to attract attention from future homeowners looking for a stylish, contemporary living space in a prime location. Don't miss your chance to make this stunning property at 111 Shiloh your own. Schedule a showing today and experience the best of modern living in the heart of Savoy
Zillow last checked: 8 hours ago
Listing updated: June 28, 2023 at 01:03am
Listing courtesy of:
Ryan Elwell 217-991-2101,
The Real Estate Group,Inc
Bought with:
Deana Gauze
Coldwell Banker R.E. Group
Source: MRED as distributed by MLS GRID,MLS#: 11777340
Facts & features
Interior
Bedrooms & bathrooms
- Bedrooms: 4
- Bathrooms: 3
- Full bathrooms: 2
- 1/2 bathrooms: 1
Primary bedroom
- Features: Bathroom (Full)
- Level: Second
- Area: 240 Square Feet
- Dimensions: 16X15
Bedroom 2
- Level: Second
- Area: 210 Square Feet
- Dimensions: 15X14
Bedroom 3
- Level: Main
- Area: 195 Square Feet
- Dimensions: 15X13
Bedroom 4
- Level: Second
- Area: 120 Square Feet
- Dimensions: 12X10
Family room
- Level: Main
- Area: 255 Square Feet
- Dimensions: 17X15
Kitchen
- Features: Kitchen (Island)
- Level: Main
- Area: 300 Square Feet
- Dimensions: 20X15
Laundry
- Level: Main
- Area: 91 Square Feet
- Dimensions: 13X7
Living room
- Level: Main
- Area: 132 Square Feet
- Dimensions: 12X11
Mud room
- Level: Main
- Area: 72 Square Feet
- Dimensions: 8X9
Heating
- Natural Gas
Cooling
- Central Air
Appliances
- Included: Range, Microwave, Dishwasher, Washer, Dryer, Stainless Steel Appliance(s)
Features
- Basement: Unfinished,Full
Interior area
- Total structure area: 2,863
- Total interior livable area: 2,263 sqft
- Finished area below ground: 0
Property
Parking
- Total spaces: 3
- Parking features: On Site, Garage Owned, Attached, Garage
- Attached garage spaces: 3
Accessibility
- Accessibility features: No Disability Access
Features
- Stories: 2
- Fencing: Fenced
Lot
- Size: 9,240 sqft
- Dimensions: 77X120
Details
- Parcel number: 292612183006
- Special conditions: None
Construction
Type & style
- Home type: SingleFamily
- Property subtype: Single Family Residence
Materials
- Vinyl Siding
- Foundation: Concrete Perimeter
Condition
- New construction: No
- Year built: 2020
Utilities & green energy
- Sewer: Public Sewer
- Water: Public
Community & neighborhood
Location
- Region: Savoy
HOA & financial
HOA
- Has HOA: Yes
- HOA fee: $229 annually
- Services included: None
Other
Other facts
- Listing terms: Conventional
- Ownership: Fee Simple w/ HO Assn.
Price history
| Date | Event | Price |
|---|---|---|
| 6/23/2023 | Sold | $435,000$192/sqft |
Source: | ||
| 5/15/2023 | Contingent | $435,000$192/sqft |
Source: | ||
| 5/10/2023 | Listed for sale | $435,000+29.1%$192/sqft |
Source: | ||
| 3/29/2021 | Sold | $336,900$149/sqft |
Source: | ||
| 3/29/2021 | Pending sale | $336,900$149/sqft |
Source: | ||
Public tax history
| Year | Property taxes | Tax assessment |
|---|---|---|
| 2024 | $9,445 +4.5% | $129,650 +7.7% |
| 2023 | $9,037 +5.6% | $120,380 +7.6% |
| 2022 | $8,561 +524.2% | $111,880 +557.3% |
Find assessor info on the county website
Neighborhood: 61874
Nearby schools
GreatSchools rating
- 5/10Unity EastGrades: PK-5Distance: 5 mi
- 8/10Unity Jr High SchoolGrades: 6-8Distance: 2.7 mi
- 4/10Unity High SchoolGrades: 9-12Distance: 2.6 mi
Schools provided by the listing agent
- Elementary: Champaign Elementary School
- Middle: Champaign Junior High School
- High: Central High School
- District: 4
Source: MRED as distributed by MLS GRID. This data may not be complete. We recommend contacting the local school district to confirm school assignments for this home.

Get pre-qualified for a loan
At Zillow Home Loans, we can pre-qualify you in as little as 5 minutes with no impact to your credit score.An equal housing lender. NMLS #10287.

