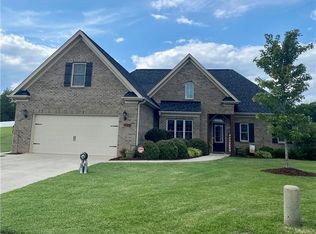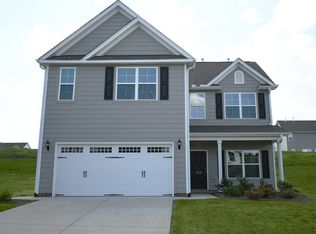Sold for $440,000 on 08/21/25
$440,000
111 Shining Way, Trinity, NC 27370
3beds
2,250sqft
SingleFamily
Built in 2019
0.36 Acres Lot
$444,500 Zestimate®
$196/sqft
$2,131 Estimated rent
Home value
$444,500
$373,000 - $529,000
$2,131/mo
Zestimate® history
Loading...
Owner options
Explore your selling options
What's special
Beautiful custom built home in highly desired neighborhood, Wheatmore school district. Home has open kitchen, living, and dining area. Living area opens up to a large screened in porch for extended living space. Living room has a beautiful rock fireplace with gas logs. Kitchen is a chef’s dream, complete with custom cabinetry, custom coffee bar, built in oven/microwave combo and gas cooktop. There is a designated office space off the kitchen. The spacious master bedroom also has a set of French doors that open to the screened porch. The master bathroom has a large walk in shower featuring dual shower heads. The master closet has ample space with built ins, and also has direct access to laundry room. The other two bedrooms are also spacious in size and are positioned on the sides of a Jack and Jill bathroom that features a large dual vanity. The garage has several storage options along with access to the finished bonus living space.
Facts & features
Interior
Bedrooms & bathrooms
- Bedrooms: 3
- Bathrooms: 3
- Full bathrooms: 2
- 1/2 bathrooms: 1
Heating
- Heat pump, Electric
Cooling
- Central
Appliances
- Included: Dishwasher, Microwave, Range / Oven, Refrigerator
Features
- Flooring: Tile, Laminate
- Has fireplace: Yes
Interior area
- Total interior livable area: 2,250 sqft
Property
Parking
- Parking features: Garage - Attached
Features
- Exterior features: Brick
Lot
- Size: 0.36 Acres
Details
- Parcel number: 7727303081000
Construction
Type & style
- Home type: SingleFamily
- Architectural style: Conventional
Materials
- Foundation: Crawl/Raised
Condition
- Year built: 2019
Community & neighborhood
Location
- Region: Trinity
HOA & financial
HOA
- Has HOA: Yes
- HOA fee: $45 monthly
Price history
| Date | Event | Price |
|---|---|---|
| 8/21/2025 | Sold | $440,000$196/sqft |
Source: Public Record | ||
| 6/8/2025 | Listed for sale | $440,000+1157.1%$196/sqft |
Source: Owner | ||
| 2/11/2019 | Sold | $35,000$16/sqft |
Source: Public Record | ||
Public tax history
| Year | Property taxes | Tax assessment |
|---|---|---|
| 2024 | $4,192 | $406,900 |
| 2023 | $4,192 +25.3% | $406,900 +44.1% |
| 2022 | $3,347 | $282,470 |
Find assessor info on the county website
Neighborhood: 27370
Nearby schools
GreatSchools rating
- 6/10John R Lawrence ElementaryGrades: K-5Distance: 2 mi
- 3/10Wheatmore Middle SchoolGrades: 6-8Distance: 2 mi
- 7/10Wheatmore HighGrades: 9-12Distance: 4.7 mi
Get a cash offer in 3 minutes
Find out how much your home could sell for in as little as 3 minutes with a no-obligation cash offer.
Estimated market value
$444,500
Get a cash offer in 3 minutes
Find out how much your home could sell for in as little as 3 minutes with a no-obligation cash offer.
Estimated market value
$444,500

