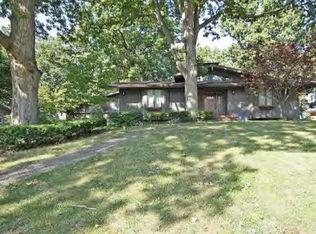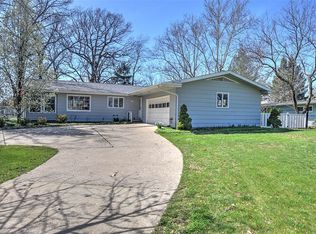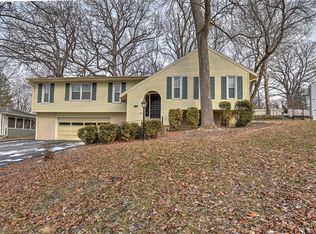Sold for $310,000
$310,000
111 Southmoreland Pl, Decatur, IL 62521
3beds
2,459sqft
Single Family Residence
Built in 1980
0.45 Acres Lot
$337,700 Zestimate®
$126/sqft
$2,257 Estimated rent
Home value
$337,700
$284,000 - $402,000
$2,257/mo
Zestimate® history
Loading...
Owner options
Explore your selling options
What's special
Just steps away from Lake Decatur, this beautifully maintained home is nestled in a well-established neighborhood on a picturesque lot with mature trees and lovely landscaping. The large, fenced backyard and charming patio create a perfect outdoor retreat. Step inside to find spacious, inviting rooms designed for both everyday living and entertaining. The formal living and dining rooms provide elegant gathering spaces, while the cozy kitchen/family room combo features a wood-burning fireplace and sliders to the backyard. Enjoy three well-appointed bedrooms, ample closet space, and a large hallway walk-in closet. The laundry room includes a utility sink and folding table for added convenience. Recent updates include stainless steel kitchen appliances (2024), Hunter Douglas electric shades (2023), and beautiful wood flooring throughout. Lovingly cared for and thoughtfully updated, this home offers comfort, style, and a truly enviable location near the lake!
Zillow last checked: 8 hours ago
Listing updated: July 02, 2025 at 01:47pm
Listed by:
Lori Eaton 217-875-8081,
Glenda Williamson Realty
Bought with:
Randy Grigg, 475179434
Vieweg RE/Better Homes & Gardens Real Estate-Service First
Source: CIBR,MLS#: 6252233 Originating MLS: Central Illinois Board Of REALTORS
Originating MLS: Central Illinois Board Of REALTORS
Facts & features
Interior
Bedrooms & bathrooms
- Bedrooms: 3
- Bathrooms: 3
- Full bathrooms: 2
- 1/2 bathrooms: 1
Primary bedroom
- Description: Flooring: Hardwood
- Level: Main
- Dimensions: 15.2 x 13.3
Bedroom
- Description: Flooring: Hardwood
- Level: Main
- Dimensions: 13.5 x 13.11
Bedroom
- Description: Flooring: Hardwood
- Level: Main
- Dimensions: 13.5 x 11.8
Primary bathroom
- Description: Flooring: Ceramic Tile
- Level: Main
- Dimensions: 7.1 x 10
Dining room
- Description: Flooring: Hardwood
- Level: Main
- Dimensions: 17.6 x 11
Family room
- Description: Flooring: Hardwood
- Level: Main
- Dimensions: 21.7 x 16.1
Other
- Description: Flooring: Ceramic Tile
- Level: Main
Half bath
- Level: Main
- Dimensions: 6.1 x 4.7
Kitchen
- Description: Flooring: Hardwood
- Level: Main
- Dimensions: 17.6 x 9.9
Laundry
- Level: Main
- Dimensions: 7.9 x 10.8
Living room
- Description: Flooring: Hardwood
- Level: Main
- Dimensions: 14.1 x 20.9
Heating
- Forced Air, Gas
Cooling
- Central Air
Appliances
- Included: Dryer, Dishwasher, Gas Water Heater, Microwave, Oven, Range, Refrigerator, Washer
- Laundry: Main Level
Features
- Fireplace, Kitchen Island, Bath in Primary Bedroom, Main Level Primary, Walk-In Closet(s)
- Windows: Replacement Windows
- Has basement: No
- Number of fireplaces: 1
- Fireplace features: Wood Burning
Interior area
- Total structure area: 2,459
- Total interior livable area: 2,459 sqft
- Finished area above ground: 2,459
Property
Parking
- Total spaces: 2
- Parking features: Attached, Garage
- Attached garage spaces: 2
Features
- Levels: One
- Stories: 1
- Patio & porch: Front Porch, Patio
- Exterior features: Fence, Shed
- Fencing: Yard Fenced
Lot
- Size: 0.45 Acres
Details
- Additional structures: Shed(s)
- Parcel number: 041223404007
- Zoning: RES
- Special conditions: None
Construction
Type & style
- Home type: SingleFamily
- Architectural style: Ranch
- Property subtype: Single Family Residence
Materials
- Brick
- Foundation: Slab
- Roof: Asphalt,Shingle
Condition
- Year built: 1980
Utilities & green energy
- Sewer: Public Sewer
- Water: Public
Community & neighborhood
Location
- Region: Decatur
- Subdivision: Southmoreland Place
Other
Other facts
- Road surface type: Concrete
Price history
| Date | Event | Price |
|---|---|---|
| 6/26/2025 | Sold | $310,000+0%$126/sqft |
Source: | ||
| 6/12/2025 | Pending sale | $309,900$126/sqft |
Source: | ||
| 6/9/2025 | Price change | $309,900-21.4%$126/sqft |
Source: | ||
| 6/5/2025 | Listed for sale | $394,500+76.9%$160/sqft |
Source: | ||
| 4/25/2014 | Sold | $223,000+1.4%$91/sqft |
Source: Public Record Report a problem | ||
Public tax history
| Year | Property taxes | Tax assessment |
|---|---|---|
| 2024 | $7,185 +1.1% | $80,216 +3.7% |
| 2023 | $7,104 +11.8% | $77,376 +13.6% |
| 2022 | $6,354 +7.2% | $68,131 +7.1% |
Find assessor info on the county website
Neighborhood: 62521
Nearby schools
GreatSchools rating
- 1/10Muffley Elementary SchoolGrades: K-6Distance: 1.6 mi
- 1/10Stephen Decatur Middle SchoolGrades: 7-8Distance: 4.2 mi
- 2/10Eisenhower High SchoolGrades: 9-12Distance: 0.4 mi
Schools provided by the listing agent
- District: Decatur Dist 61
Source: CIBR. This data may not be complete. We recommend contacting the local school district to confirm school assignments for this home.
Get pre-qualified for a loan
At Zillow Home Loans, we can pre-qualify you in as little as 5 minutes with no impact to your credit score.An equal housing lender. NMLS #10287.


