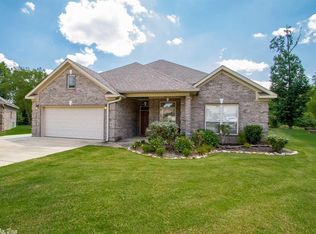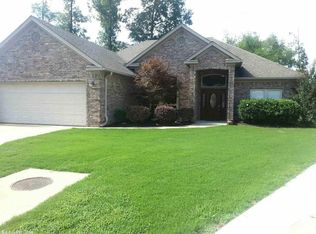Closed
$197,517
111 Southwind Cv, Haskell, AR 72015
3beds
1,828sqft
Single Family Residence
Built in 2007
-- sqft lot
$271,500 Zestimate®
$108/sqft
$1,753 Estimated rent
Home value
$271,500
$255,000 - $288,000
$1,753/mo
Zestimate® history
Loading...
Owner options
Explore your selling options
What's special
Welcome home to 111 Southwind Cove! This home feels and lives much larger than it is! As you enter, you immediately notice the open floorplan and the open view to your private, wooded backyard! The living room is large with plenty of space to entertain and opens to the huge kitchen with an island large enough for 5 barstools! There is also a separate breakfast area right off the kitchen.The dining room is stunning with plenty of space for a large dining table and amazing lighted built ins!The master bedroom is separate from the additional rooms in this split bedroom plan! The master is oversized with a beautiful view of the wooded backyard through the large windows and sitting area! The master bath is large with its double vanities, makeup area, corner tub and separate shower. The master closet is huge with plenty of space for all your things! The additional bedrooms are both oversized with generous closets and easy access to the hall bathroom. The backyard is partially fenced for the small children and the fur babies.There is a 20x30 concrete patio large enough to host all your friends and family!There is also a concrete basketball court! Amazing home! Don't miss out on this one!
Zillow last checked: 8 hours ago
Listing updated: February 07, 2024 at 01:57pm
Listed by:
Dione Jessup 501-209-6164,
Century 21 Parker & Scroggins Realty - Benton
Bought with:
Andy Gibson, AR
Keller Williams Realty
Source: CARMLS,MLS#: 23033922
Facts & features
Interior
Bedrooms & bathrooms
- Bedrooms: 3
- Bathrooms: 2
- Full bathrooms: 2
Dining room
- Features: Separate Dining Room, Separate Breakfast Rm, Breakfast Bar
Heating
- Natural Gas
Cooling
- Electric
Appliances
- Included: Built-In Range, Microwave, Electric Range, Dishwasher, Disposal
Features
- Pantry, Primary Bedroom/Main Lv, Primary Bedroom Apart
- Flooring: Carpet, Tile, Luxury Vinyl
- Windows: Insulated Windows
- Has fireplace: Yes
- Fireplace features: Gas Logs Present
Interior area
- Total structure area: 1,828
- Total interior livable area: 1,828 sqft
Property
Parking
- Total spaces: 2
- Parking features: Garage, Parking Pad, Two Car
- Has garage: Yes
Features
- Levels: One
- Stories: 1
- Patio & porch: Patio
- Fencing: Partial
Lot
- Dimensions: 48 x 177 x 92 x 177
- Features: Sloped, Level, Cul-De-Sac
Details
- Parcel number: 86002490224
Construction
Type & style
- Home type: SingleFamily
- Architectural style: Traditional
- Property subtype: Single Family Residence
Materials
- Brick
- Foundation: Slab
- Roof: Composition
Condition
- New construction: No
- Year built: 2007
Utilities & green energy
- Electric: Elec-Municipal (+Entergy)
- Sewer: Public Sewer
- Water: Public
Community & neighborhood
Security
- Security features: Video Surveillance
Location
- Region: Haskell
- Subdivision: SILVER SPRINGS PH I
HOA & financial
HOA
- Has HOA: Yes
- HOA fee: $10 monthly
- Services included: Special Assessments
Other
Other facts
- Listing terms: VA Loan,FHA,Conventional,Cash,USDA Loan
- Road surface type: Paved
Price history
| Date | Event | Price |
|---|---|---|
| 6/9/2025 | Sold | $197,517-25.5%$108/sqft |
Source: Public Record | ||
| 2/5/2024 | Sold | $265,000-5%$145/sqft |
Source: | ||
| 1/2/2024 | Price change | $279,000-1.7%$153/sqft |
Source: | ||
| 12/3/2023 | Price change | $283,900-0.4%$155/sqft |
Source: | ||
| 11/10/2023 | Price change | $284,900-3.4%$156/sqft |
Source: | ||
Public tax history
| Year | Property taxes | Tax assessment |
|---|---|---|
| 2024 | $1,078 -62.3% | $38,930 +4.5% |
| 2023 | $2,858 +1.8% | $37,240 +4.8% |
| 2022 | $2,808 +3.6% | $35,550 +5% |
Find assessor info on the county website
Neighborhood: 72015
Nearby schools
GreatSchools rating
- 7/10Westbrook Elementary SchoolGrades: PK-3Distance: 1.7 mi
- 6/10Harmony Grove Junior High SchoolGrades: 7-9Distance: 1.7 mi
- 6/10Harmony Grove High SchoolGrades: 10-12Distance: 1.7 mi

Get pre-qualified for a loan
At Zillow Home Loans, we can pre-qualify you in as little as 5 minutes with no impact to your credit score.An equal housing lender. NMLS #10287.
Sell for more on Zillow
Get a free Zillow Showcase℠ listing and you could sell for .
$271,500
2% more+ $5,430
With Zillow Showcase(estimated)
$276,930
