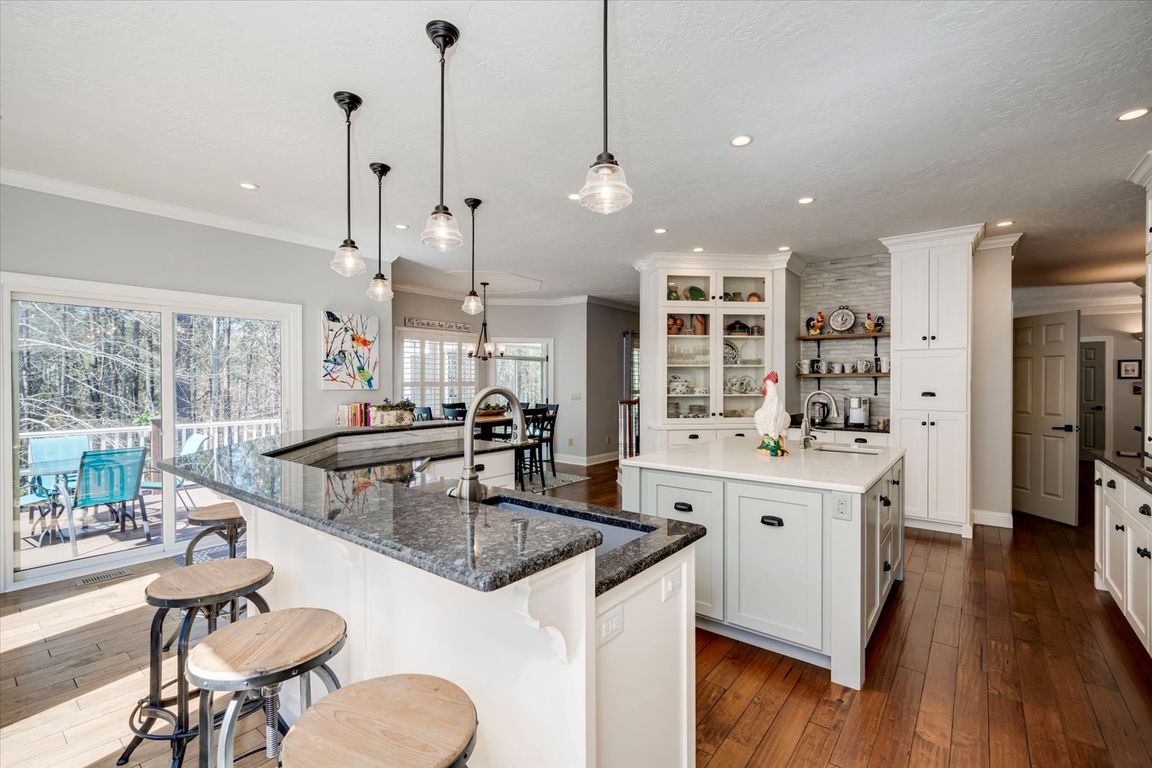
For sale
$1,169,500
4beds
5,586sqft
111 Stonebridge Loop, McCormick, SC 29835
4beds
5,586sqft
Single family residence
Built in 1999
0.45 Acres
2 Garage spaces
$209 price/sqft
$171 annually HOA fee
What's special
Corner stone fireplaceWaterfront homeRocking chair front porchRecreation roomHardwood flooringOffice with built-in bookcasesLarge walk-in pantry
Imagine sipping your morning coffee while enjoying a private lake view from your breakfast nook, sunroom, deck, or covered patio. Watch the birds and deer, or even better, walk down to your dock just a few yards away and take your boat out for a morning cruise. This waterfront home in ...
- 204 days |
- 158 |
- 4 |
Source: Hive MLS,MLS#: 539430
Travel times
Kitchen
Family Room
Primary Bedroom
Zillow last checked: 8 hours ago
Listing updated: November 12, 2025 at 09:59am
Listed by:
Shannon Stewart 864-602-3140,
Savannah Lakes Realty
Source: Hive MLS,MLS#: 539430
Facts & features
Interior
Bedrooms & bathrooms
- Bedrooms: 4
- Bathrooms: 4
- Full bathrooms: 3
- 1/2 bathrooms: 1
Rooms
- Room types: Great Room, Dining Room, Kitchen, Sunroom, Office, Master Bedroom, Master Bathroom, Laundry, Pantry, Breakfast Room, Bedroom 2, Bedroom 3, Bedroom 4, Bathroom 2, Family Room, Bathroom 3, Other Room
Primary bedroom
- Level: Main
- Dimensions: 13 x 22
Bedroom 2
- Level: Upper
- Dimensions: 19 x 22
Bedroom 3
- Level: Upper
- Dimensions: 12.5 x 17
Bedroom 4
- Level: Upper
- Dimensions: 11 x 12
Primary bathroom
- Level: Main
- Dimensions: 11 x 19
Bathroom 2
- Level: Upper
- Dimensions: 5 x 9
Bathroom 3
- Level: Basement
- Dimensions: 8 x 8.5
Breakfast room
- Level: Main
- Dimensions: 7 x 11.5
Dining room
- Level: Main
- Dimensions: 12.5 x 14
Family room
- Level: Basement
- Dimensions: 16.5 x 26
Great room
- Level: Main
- Dimensions: 22 x 26
Kitchen
- Level: Main
- Dimensions: 20 x 20
Kitchen
- Level: Basement
- Dimensions: 16.5 x 21
Laundry
- Level: Main
- Dimensions: 11 x 17.5
Office
- Level: Main
- Dimensions: 12 x 12
Other
- Description: flex room
- Level: Basement
- Dimensions: 12 x 12
Other
- Description: sewing room/ craft room
- Level: Basement
- Dimensions: 11 x 21
Other
- Description: carpentry/ workshop
- Level: Basement
- Dimensions: 16.5 x 23
Pantry
- Level: Main
- Dimensions: 3.75 x 17
Sunroom
- Level: Main
- Dimensions: 12 x 34
Heating
- Electric, Fireplace(s), Forced Air, Heat Pump, Multiple Systems
Cooling
- Ceiling Fan(s), Central Air, Heat Pump, Multi Units
Appliances
- Included: Built-In Microwave, Cooktop, Dishwasher, Vented Exhaust Fan
Features
- Blinds, Built-in Features, Cable Available, Eat-in Kitchen, Entrance Foyer, In-Law Floorplan, Kitchen Island, Pantry, Recently Painted, Smoke Detector(s), Utility Sink, Walk-In Closet(s), Washer Hookup, Wired for Data
- Flooring: Carpet, Ceramic Tile, Hardwood, Luxury Vinyl
- Basement: Heated,Partially Finished,Walk-Out Access
- Attic: Storage,Walk-up
- Number of fireplaces: 1
- Fireplace features: Gas Log, Great Room
Interior area
- Total structure area: 5,586
- Total interior livable area: 5,586 sqft
- Finished area below ground: 2,658
Video & virtual tour
Property
Parking
- Total spaces: 2.5
- Parking features: Attached, Garage, Garage Door Opener
- Garage spaces: 2.5
Accessibility
- Accessibility features: None
Features
- Levels: Three Or More
- Patio & porch: Deck, Front Porch, Glass Enclosed, Patio, Sun Room
- Exterior features: Balcony, Dock
- Waterfront features: Lake Front, Waterfront
Lot
- Size: 0.45 Acres
- Dimensions: 101, 178,111, 195
- Features: Lake Front, Landscaped, Waterfront, Wooded
Details
- Parcel number: 0770001024
Construction
Type & style
- Home type: SingleFamily
- Architectural style: Two Story
- Property subtype: Single Family Residence
- Attached to another structure: Yes
Materials
- Brick
- Foundation: Slab
- Roof: Composition
Condition
- Updated/Remodeled
- New construction: No
- Year built: 1999
Utilities & green energy
- Sewer: Public Sewer
- Water: Public
Community & HOA
Community
- Features: Clubhouse, Golf, Pickleball Court, Pool, Tennis Court(s), Walking Trail(s)
- Subdivision: Savannah Lakes Village
HOA
- Has HOA: Yes
- HOA fee: $171 annually
Location
- Region: Mc Cormick
Financial & listing details
- Price per square foot: $209/sqft
- Tax assessed value: $375,530
- Annual tax amount: $2,400
- Date on market: 5/1/2025
- Cumulative days on market: 204 days
- Listing agreement: Exclusive Right To Sell
- Listing terms: Cash,Conventional