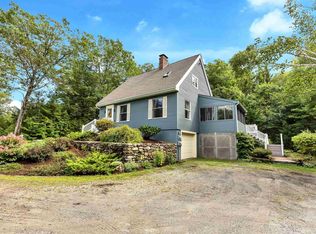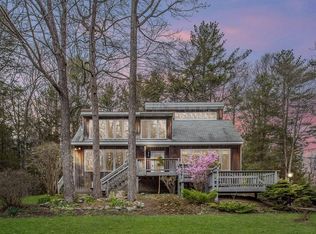Closed
Listed by:
Andrew Peterson,
Four Seasons Sotheby's International Realty 603-924-3321
Bought with: Bean Group Rindge
$691,000
111 Sunridge Road, Rindge, NH 03461
4beds
2,669sqft
Single Family Residence
Built in 2000
3.8 Acres Lot
$730,100 Zestimate®
$259/sqft
$3,654 Estimated rent
Home value
$730,100
$694,000 - $774,000
$3,654/mo
Zestimate® history
Loading...
Owner options
Explore your selling options
What's special
Property UA-Open House cancelled! Beautifully appointed though out and ready for new owners is this delightful four bedroom, three bath c.2000 showplace home situated in a private setting near the Massachusetts border in a cherished neighborhood of quality homes with common rights to miles of nature and cross country skiing trails and private beach and recreation area on pristine Sunridge Pond. The property features a high ceiling great room with stone-faced woodstove hearth which opens on a 14x36 sundeck with access to inground pool. The open plan flows through breakfast room to wonderful beamed ceiling chef's kitchen with many luxury features on to downstairs study/music room, laundry and bedroom with hall full bath. Upstairs is sun-filled owner's bedroom suite with large closet wall and custom spa shower double vanity bath, two additional family bedrooms and hall full bath. A full basement with utility area, large partially finished playroom and two car garage complete the picture. A most appealing modern home with many recent upgrades...a rare find indeed!
Zillow last checked: 8 hours ago
Listing updated: July 21, 2023 at 07:01am
Listed by:
Andrew Peterson,
Four Seasons Sotheby's International Realty 603-924-3321
Bought with:
Roberta Letourneau
Bean Group Rindge
Source: PrimeMLS,MLS#: 4957917
Facts & features
Interior
Bedrooms & bathrooms
- Bedrooms: 4
- Bathrooms: 3
- Full bathrooms: 3
Heating
- Oil, Baseboard, Hot Water, Zoned
Cooling
- None
Appliances
- Included: Gas Cooktop, Dishwasher, Dryer, Range Hood, Microwave, Refrigerator, Washer, Water Heater off Boiler, Owned Water Heater
- Laundry: 1st Floor Laundry
Features
- Cathedral Ceiling(s), Hearth, Primary BR w/ BA, Natural Light, Vaulted Ceiling(s)
- Flooring: Hardwood, Laminate, Other, Tile
- Windows: Blinds, Window Treatments, Screens, Double Pane Windows
- Basement: Concrete Floor,Full,Partially Finished,Interior Stairs,Storage Space,Unfinished,Walkout,Interior Access,Basement Stairs,Walk-Up Access
- Fireplace features: Wood Stove Hook-up
Interior area
- Total structure area: 3,861
- Total interior livable area: 2,669 sqft
- Finished area above ground: 2,464
- Finished area below ground: 205
Property
Parking
- Total spaces: 2
- Parking features: Gravel, Paved, Auto Open, Direct Entry, Driveway, Garage, Off Street, On Site, Underground
- Garage spaces: 2
- Has uncovered spaces: Yes
Accessibility
- Accessibility features: 1st Floor Bedroom, 1st Floor Full Bathroom, 1st Floor Laundry
Features
- Levels: Two
- Stories: 2
- Exterior features: Boat Launch, Deck, Garden, Natural Shade, ROW to Water, Storage
- Has private pool: Yes
- Pool features: In Ground
- Waterfront features: Beach Access
- Body of water: _Unnamed
- Frontage length: Road frontage: 527
Lot
- Size: 3.80 Acres
- Features: Country Setting, Landscaped, Rolling Slope, Secluded, Trail/Near Trail, Walking Trails, Wooded, Near Paths, Near Shopping, Neighborhood, Valley
Details
- Parcel number: RINDM1L11U4
- Zoning description: rural/Ag
Construction
Type & style
- Home type: SingleFamily
- Architectural style: Colonial
- Property subtype: Single Family Residence
Materials
- Wood Frame, Vinyl Siding
- Foundation: Concrete
- Roof: Shingle,Asphalt Shingle
Condition
- New construction: No
- Year built: 2000
Utilities & green energy
- Electric: 200+ Amp Service, Circuit Breakers
- Sewer: Concrete, Leach Field, Replacement Leach Field, Septic Design Available
- Utilities for property: Telephone at Site, Underground Utilities, Fiber Optic Internt Avail
Community & neighborhood
Security
- Security features: Hardwired Smoke Detector
Location
- Region: Rindge
HOA & financial
Other financial information
- Additional fee information: Fee: $1700
Other
Other facts
- Road surface type: Gravel, Paved
Price history
| Date | Event | Price |
|---|---|---|
| 7/21/2023 | Sold | $691,000+16.1%$259/sqft |
Source: | ||
| 6/22/2023 | Contingent | $595,000$223/sqft |
Source: | ||
| 6/20/2023 | Listed for sale | $595,000+90.4%$223/sqft |
Source: | ||
| 4/21/2003 | Sold | $312,500$117/sqft |
Source: Public Record Report a problem | ||
Public tax history
| Year | Property taxes | Tax assessment |
|---|---|---|
| 2024 | $8,914 +1.1% | $352,200 |
| 2023 | $8,819 +8.7% | $352,200 |
| 2022 | $8,111 +2.6% | $352,200 +0.9% |
Find assessor info on the county website
Neighborhood: 03461
Nearby schools
GreatSchools rating
- 5/10Rindge Memorial SchoolGrades: PK-5Distance: 3.1 mi
- 4/10Jaffrey-Rindge Middle SchoolGrades: 6-8Distance: 5.4 mi
- 9/10Conant High SchoolGrades: 9-12Distance: 5.4 mi
Schools provided by the listing agent
- District: Jaffrey-Rindge Coop Sch Dst
Source: PrimeMLS. This data may not be complete. We recommend contacting the local school district to confirm school assignments for this home.
Get pre-qualified for a loan
At Zillow Home Loans, we can pre-qualify you in as little as 5 minutes with no impact to your credit score.An equal housing lender. NMLS #10287.

