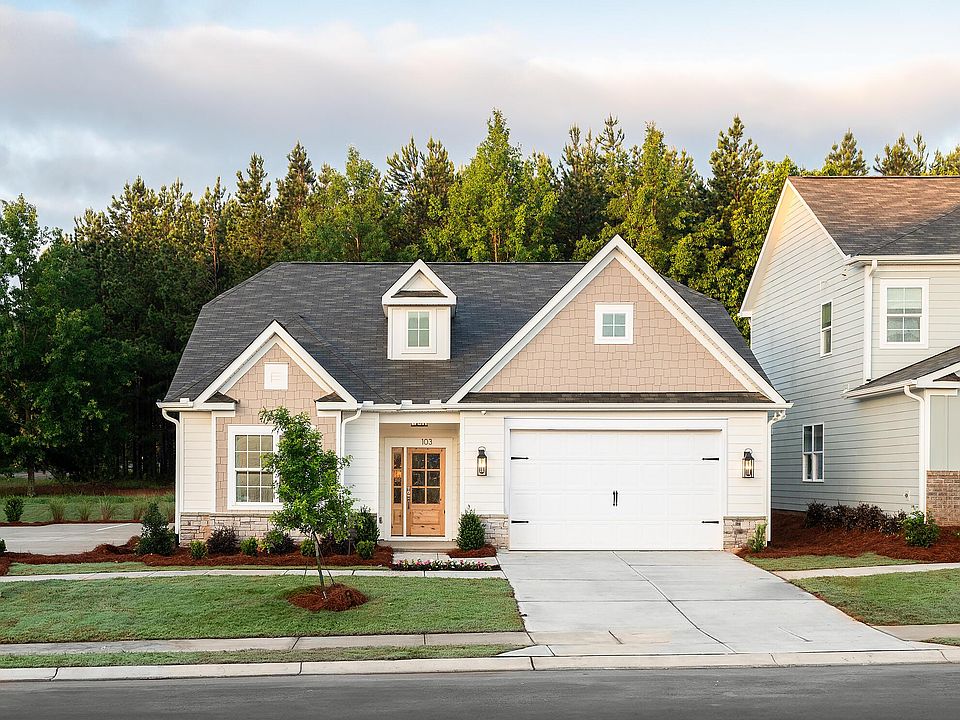This new home offers a spacious, open layout, Craftsman-style exterior, and energy-saving features, located just 2 miles from Pendleton High, and walking distance from the community pool. Enjoy the wooded view from the rear covered porch. The exterior includes Hardie® cement board siding with board & batten accents, 25-year shingles, and a covered front porch. Off the foyer is a guest bedroom and full bath. Large Kitchen features quartz counters, tile backsplash, 42" grey painted cabinets, GE stainless steel appliances with a gas range and microwave vented outside, double trash pullout, large under-mount sink, and walk-in pantry. Family room has a gas fireplace flanked by niches, and the Dining area is wrapped in windows. Convenient drop zone in the mudroom for daily essentials. Upstairs you'll find a large open Loft for extra gathering space, and 3 generously-sized secondary bedrooms, 2 of which share a Jack & Jill bath. The large Premier Suite has an oversized walk-in closet and bathroom with large tiled shower with a semi-frameless glass surround. All bathrooms include quartz counters, grey cabinets, and tiled floors. LVP flooring is throughout most of the first floor, with oak treads on the stairs. Energy-saving features include tankless gas hot water heater, attic tent for pull-down stairs, and radiant barrier sheathing. Picture are Representative example photos.
New construction
Special offer
$494,524
111 Sunrise Ct #SUN0006, Anderson, SC 29625
5beds
--sqft
Single Family Residence
Built in 2025
6,098.4 Square Feet Lot
$493,000 Zestimate®
$--/sqft
$79/mo HOA
What's special
Gas fireplaceCovered front porchLarge open loftTile backsplashCraftsman-style exteriorGe stainless steel appliancesJack and jill bath
Call: (864) 523-6736
- 74 days |
- 23 |
- 2 |
Zillow last checked: 7 hours ago
Listing updated: October 17, 2025 at 04:58pm
Listed by:
Emily Barry 704-319-5000,
EHC Brokerage LP
Source: WUMLS,MLS#: 20291239 Originating MLS: Western Upstate Association of Realtors
Originating MLS: Western Upstate Association of Realtors
Travel times
Schedule tour
Select your preferred tour type — either in-person or real-time video tour — then discuss available options with the builder representative you're connected with.
Facts & features
Interior
Bedrooms & bathrooms
- Bedrooms: 5
- Bathrooms: 4
- Full bathrooms: 4
- Main level bathrooms: 1
- Main level bedrooms: 1
Rooms
- Room types: Laundry, Loft
Primary bedroom
- Level: Upper
Bedroom 2
- Level: Upper
Bedroom 3
- Level: Upper
Bedroom 4
- Level: Upper
Bedroom 5
- Level: Main
Primary bathroom
- Level: Upper
Bathroom
- Level: Main
Bathroom
- Level: Upper
Bathroom
- Level: Upper
Dining room
- Level: Main
Great room
- Level: Main
Kitchen
- Level: Main
Laundry
- Level: Main
Loft
- Level: Upper
Heating
- Forced Air, Natural Gas
Cooling
- Central Air, Electric
Appliances
- Included: Dishwasher, Gas Oven, Gas Range, Microwave, Tankless Water Heater
- Laundry: Washer Hookup, Electric Dryer Hookup
Features
- Dual Sinks, Granite Counters, High Ceilings, Bath in Primary Bedroom, Pull Down Attic Stairs, Quartz Counters, Smooth Ceilings, Shower Only, Solid Surface Counters, Cable TV, Upper Level Primary, Walk-In Closet(s), Loft
- Flooring: Carpet, Ceramic Tile, Luxury Vinyl Plank
- Windows: Tilt-In Windows, Vinyl
- Basement: None
Interior area
- Living area range: 3250-3499 Square Feet
Property
Parking
- Total spaces: 2
- Parking features: Attached, Garage, Driveway, Garage Door Opener
- Attached garage spaces: 2
Features
- Levels: Two
- Stories: 2
- Patio & porch: Patio
- Exterior features: Patio
- Pool features: Community
Lot
- Size: 6,098.4 Square Feet
- Features: City Lot, Level, Subdivision
Details
- Parcel number: 0420401006000
Construction
Type & style
- Home type: SingleFamily
- Architectural style: Craftsman
- Property subtype: Single Family Residence
Materials
- Masonite
- Foundation: Slab
- Roof: Composition,Shingle
Condition
- Under Construction
- New construction: Yes
- Year built: 2025
Details
- Builder name: Empire Homes
Utilities & green energy
- Sewer: Public Sewer
- Water: Public
- Utilities for property: Electricity Available, Natural Gas Available, Sewer Available, Water Available, Cable Available, Underground Utilities
Community & HOA
Community
- Features: Common Grounds/Area, Pool, Sidewalks
- Security: Smoke Detector(s)
- Subdivision: Sunrise
HOA
- Has HOA: Yes
- Services included: Pool(s), Street Lights
- HOA fee: $950 annually
Location
- Region: Anderson
Financial & listing details
- Date on market: 8/15/2025
- Cumulative days on market: 75 days
- Listing agreement: Exclusive Right To Sell
About the community
PoolTrails
Discover elevated living at Sunrise, a serene new home community in Pendleton, SC, just 32 miles southwest of Greenville. Offering a blend of small-town tranquility and the vibrant energies of Clemson and Greenville, it's ideal for those seeking leisure and close proximity to shopping and dining. On-site amenities will include a pool and trails; pool opens in 2026. 1 and 2-story homes range from 1,800 - 3,400 sq ft. Homes include stone or quartz counters, Hardie® composite painted siding, a 2-car garage, and a rear patio or covered porch (per plan), with 2 - 5 bedrooms and 2 - 3.5 baths. Primary suites are available on either floor. Build from the ground up and select everything in our 3,900 sq. ft. design studio. Enjoy a short drive to historic downtown Pendleton, 8 miles to Clemson University, and easy access to I-85 and Anderson. Lakes Hartwell and Keowee are close by, as are golf courses and multiple trails. We invite you to stop by and tour our two model homes, the Abberly and Madison.
Reduced Rate - Lock in 3.99%
2-1 rate buydown on quick move-in homes: Lock in 3.99% in year 1, 4.99% year 2, 5.99% years 3-30, when you finance through a preferred lender. Or save up to $15,000 on a build-to-order home in design options & closing costs. Contact us for detSource: Empire Homes

