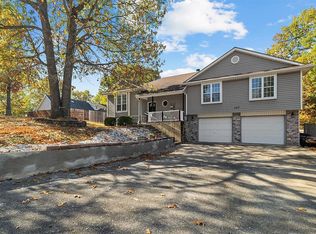A perfect home for all seasons! 4 bedrooms, 3 baths with large deck and spacious privacy-fenced backyard, perfect for summer barbecues. Cozy living room with fireplace and additional family room in basement. Luxurious master with en-suite that features dual vanities, large walk-in shower and jetted tub. Other features include hardwood floors, vaulted ceilings, formal dining and eat-in kitchen.
This property is off market, which means it's not currently listed for sale or rent on Zillow. This may be different from what's available on other websites or public sources.

