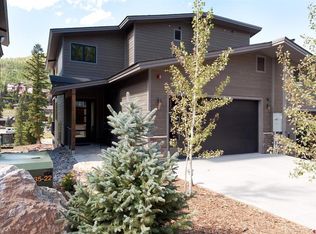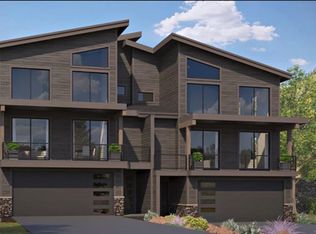Sold cren member
$1,169,000
111 Travertine Trail Building B, Unit 3, Durango, CO 81301
3beds
2,412sqft
Townhouse
Built in 2023
-- sqft lot
$1,289,700 Zestimate®
$485/sqft
$4,093 Estimated rent
Home value
$1,289,700
$1.17M - $1.42M
$4,093/mo
Zestimate® history
Loading...
Owner options
Explore your selling options
What's special
BRAND NEW TOWNHOMES AT PURGATORY RESORT! New alpine modern townhome community located right off Twilight Lake in the heart of the master planned community at Purgatory Ski Resort. These 2,412 square foot residences are being developed by Morgan Taylor Homes of Scottsdale. These homes will include high-end finishes, modern features, high ceilings, huge vaulted great room spaces with incredible views and NO RESTRICTIONS ON VACATION RENTALS. Conveniently located just off Twilight Lake with great views of Engineer Mountain and the ski slopes as well as shuttle service to the Base Village at Purgatory...this is the vacation home you've been waiting for! MAIN LEVEL: The open concept GREAT ROOM ideal for gathering and entertaining and then step out onto the Trex deck for breathtaking views of Engineer Mountain and the ski slopes. Kitchen features granite slab counters, contemporary backsplash, premium wood cabinets, pantry, kitchen island with breakfast bar seating and stainless appliances. Living room/dining area has a gas fireplace for those chilly après ski evenings and vaulted ceiling with generous windows for taking in the views and a generous deck to enjoy plenty of outdoor living as well. The garage backs right up to the main level living so loading and unloading is a breeze. UPPER LEVEL master suite is complete with walk-in closet, 5-piece master bath and it's own second deck with all the same tremendous views you've come to expect in this project. LOWER LEVEL: The lower level offers a spacious second living area, two good sized bedrooms, a full bath with dual sinks laundry room and 2 car garage. Step out the entry door to enjoy lake activities and hiking trails! FINISHES AND FEATURES: Standards include but are not limited to 6-panel 8'0" interior doors, Clopay modern steel and glass garage door, granite slab counter in the kitchen, two-tone paint, GE stainless steel appliances, in-floor radiant heating, Trex decking and so much more! When you purchase a home at the Resort, a 2% transfer is paid by the buyer at closing as your Durango Mountain Club/Durango Mountain Master Association membership fee. The Club offers a wide variety of amenities and resources as an extension of your mountain home including a private Club restaurant with full bar, TVs, lounge area and large stone fireplace with cozy seating; game room with TVs, video games, board games, foosball and billiards; outdoor heated pool with slide and exclusive access to the Bear Bar for food and beverages, oversized outdoor hot tub; full fitness facility with a new Peloton, restrooms, showers, and spa treatment rooms; shuttle service to and from your front door to the slopes; discounts on some retail and food outlets; and social and culinary Club events throughout the year. Lakeside at Tacoma are the only brand new townhomes under construction at the Resort today! Photos and video in listing are for example purposes only and several of them are from previously completed units with differing floorplans and finishes. Furniture not included. Appliance package and design scheme TBD. Photos will be updated periodically as construction progresses. Features and finishes are subject to change.
Zillow last checked: 8 hours ago
Listing updated: August 25, 2023 at 04:12pm
Listed by:
Phil Wehmeyer O:970-385-2198,
Durango Mountain Realty LLC
Bought with:
Bruce Campbell
Coldwell Banker Distinctive Properties
Source: CREN,MLS#: 805104
Facts & features
Interior
Bedrooms & bathrooms
- Bedrooms: 3
- Bathrooms: 3
- Full bathrooms: 2
- 1/2 bathrooms: 1
Primary bedroom
- Level: Upper
Dining room
- Features: Kitchen Island, Kitchen Bar, Separate Dining
Appliances
- Included: Range Top, Refrigerator, Dishwasher, Disposal, Microwave, Exhaust Fan, Oven-Wall
- Laundry: W/D Hookup
Features
- Wired/Cable TV, Vaulted Ceiling(s), Granite Counters, Pantry, Walk-In Closet(s)
- Flooring: Carpet-Partial, Tile, Vinyl
- Windows: Double Pane Windows, Vinyl
- Has fireplace: Yes
- Fireplace features: Living Room
Interior area
- Total structure area: 2,412
- Total interior livable area: 2,412 sqft
- Finished area above ground: 2,412
Property
Parking
- Total spaces: 2
- Parking features: Attached Garage, Garage Door Opener
- Attached garage spaces: 2
Features
- Levels: Three Story
- Stories: 3
- Patio & porch: Deck, Covered Porch
- Has view: Yes
- View description: Mountain(s)
- Has water view: Yes
- Water view: Lake/Pond/Reservoir
Lot
- Features: Skier Access
Details
- Parcel number: 508924401001
Construction
Type & style
- Home type: Townhouse
- Architectural style: Contemporary
- Property subtype: Townhouse
- Attached to another structure: Yes
Materials
- Wood Frame, Stone, Wood Siding
- Foundation: Slab, Stemwall, Concrete Perimeter
- Roof: Architectural Shingles
Condition
- Under Construction
- New construction: Yes
- Year built: 2023
Utilities & green energy
- Sewer: Public Sewer
- Water: Central Water
- Utilities for property: Cable Connected, Electricity Connected, Internet, Phone - Cell Reception
Community & neighborhood
Security
- Security features: Fire Sprinkler System
Location
- Region: Durango
- Subdivision: Tacoma Village
HOA & financial
HOA
- Has HOA: Yes
- Association name: DMMA
Other
Other facts
- Road surface type: Paved
Price history
| Date | Event | Price |
|---|---|---|
| 8/25/2023 | Sold | $1,169,000$485/sqft |
Source: | ||
| 8/1/2023 | Contingent | $1,169,000$485/sqft |
Source: | ||
| 6/26/2023 | Listed for sale | $1,169,000$485/sqft |
Source: | ||
Public tax history
Tax history is unavailable.
Neighborhood: 81301
Nearby schools
GreatSchools rating
- 7/10Animas Valley Elementary SchoolGrades: PK-5Distance: 15.7 mi
- 6/10Miller Middle SchoolGrades: 6-8Distance: 23.4 mi
- 9/10Durango High SchoolGrades: 9-12Distance: 23.7 mi
Schools provided by the listing agent
- Elementary: Animas Valley K-5
- Middle: Miller 6-8
- High: Durango 9-12
Source: CREN. This data may not be complete. We recommend contacting the local school district to confirm school assignments for this home.

Get pre-qualified for a loan
At Zillow Home Loans, we can pre-qualify you in as little as 5 minutes with no impact to your credit score.An equal housing lender. NMLS #10287.

