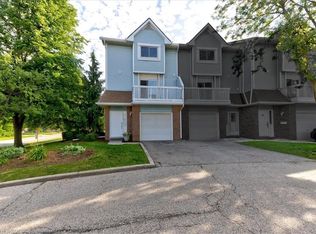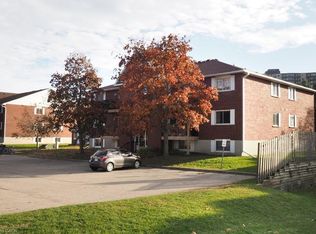Sold for $523,000 on 06/24/25
C$523,000
111 Traynor Ave #27, Kitchener, ON N2C 2N2
3beds
1,415sqft
Row/Townhouse, Residential, Condominium
Built in ----
-- sqft lot
$-- Zestimate®
C$370/sqft
$-- Estimated rent
Home value
Not available
Estimated sales range
Not available
Not available
Loading...
Owner options
Explore your selling options
What's special
Step inside this beautifully updated condo townhouse at 111 Traynor Avenue and feel right at home! Thoughtfully maintained and move-in ready, this multi-level gem offers a bright and spacious layout, perfect for families or professionals. The stunning living room features soaring ceilings and oversized windows, filling the space with natural light and creating a warm, inviting atmosphere. Recent updates include brand-new bathrooms, new flooring on the top floor and basement, stylish lighting fixtures, new closet doors, and a refreshed kitchen with a modern countertop and backsplash. Enjoy your morning coffee on one of two private balconies, or step out from the walk-out basement into the peaceful green space behind—ideal for relaxation or entertaining. Nestled in a quiet, well-kept complex, this home is perfect for those seeking both comfort and convenience. A nearby playground makes it a great choice for families with kids, while the attached garage provides easy, direct access—especially valuable during cold winter months, keeping your car snow-free and making every morning a little easier. Located just minutes from shopping, public transit, and major highways, this home offers the perfect blend of tranquility and accessibility. Don’t miss this fantastic opportunity—schedule your private viewing today!
Zillow last checked: 8 hours ago
Listing updated: August 21, 2025 at 12:08am
Listed by:
Natalia Podolean, Salesperson,
RE/MAX Real Estate Centre Inc.,
Nadia Vladco, Salesperson,
RE/MAX REAL ESTATE CENTRE INC.
Source: ITSO,MLS®#: 40697544Originating MLS®#: Cornerstone Association of REALTORS®
Facts & features
Interior
Bedrooms & bathrooms
- Bedrooms: 3
- Bathrooms: 2
- Full bathrooms: 1
- 1/2 bathrooms: 1
Other
- Level: Upper
Bedroom
- Level: Upper
Bedroom
- Level: Upper
Bathroom
- Features: 2-Piece
- Level: Third
Bathroom
- Features: 4-Piece
- Level: Upper
Dining room
- Level: Third
Foyer
- Level: Main
Kitchen
- Level: Third
Laundry
- Level: Third
Living room
- Level: Second
Recreation room
- Level: Basement
Storage
- Level: Basement
Utility room
- Level: Basement
Heating
- Forced Air, Natural Gas
Cooling
- Central Air
Appliances
- Included: Water Softener, Dishwasher, Dryer, Microwave, Range Hood, Refrigerator, Stove, Washer
Features
- Auto Garage Door Remote(s), Built-In Appliances
- Windows: Window Coverings
- Basement: Walk-Out Access,Full,Finished
- Number of fireplaces: 1
- Fireplace features: Gas
Interior area
- Total structure area: 1,645
- Total interior livable area: 1,415 sqft
- Finished area above ground: 1,415
- Finished area below ground: 230
Property
Parking
- Total spaces: 2
- Parking features: Attached Garage, Garage Door Opener, Private Drive Single Wide
- Attached garage spaces: 1
- Uncovered spaces: 1
Features
- Patio & porch: Open
- Frontage type: South
Lot
- Features: Urban, Park, Playground Nearby, Public Transit, Quiet Area, School Bus Route, Shopping Nearby
Details
- Parcel number: 231110027
- Zoning: R-6
Construction
Type & style
- Home type: Townhouse
- Architectural style: Two Story
- Property subtype: Row/Townhouse, Residential, Condominium
- Attached to another structure: Yes
Materials
- Brick Veneer, Vinyl Siding
- Roof: Asphalt Shing
Condition
- 31-50 Years
- New construction: No
Utilities & green energy
- Sewer: Sewer (Municipal)
- Water: Municipal
Community & neighborhood
Security
- Security features: Smoke Detector
Location
- Region: Kitchener
HOA & financial
HOA
- Has HOA: Yes
- HOA fee: C$579 monthly
- Amenities included: BBQs Permitted, Parking
- Services included: Association Fee, Insurance, Building Maintenance, Maintenance Grounds, Parking, Roof, Snow Removal
Price history
| Date | Event | Price |
|---|---|---|
| 6/24/2025 | Sold | C$523,000+4.8%C$370/sqft |
Source: ITSO #40697544 | ||
| 2/11/2025 | Listed for sale | C$499,000C$353/sqft |
Source: | ||
Public tax history
Tax history is unavailable.
Neighborhood: Vanier
Nearby schools
GreatSchools rating
No schools nearby
We couldn't find any schools near this home.

