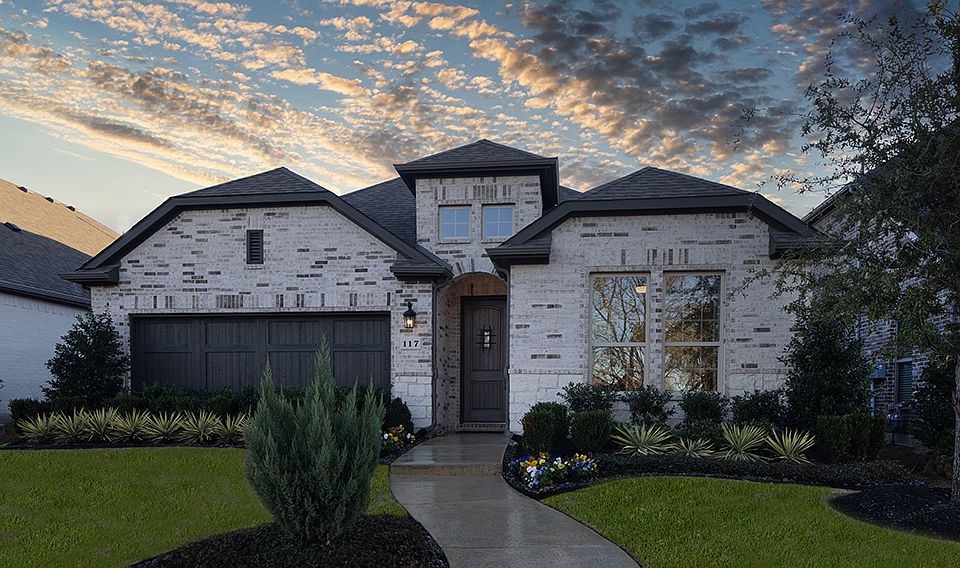New Construction – Ready Now! Built by Taylor Morrison, America’s Most Trusted Homebuilder. Welcome to the Merlot at 111 Trillium Street in South Oak. This stylish and flexible plan features an open kitchen with a large island overlooking a spacious family room with views of the covered patio and backyard. The private owner’s suite includes two walk-in closets, a soaking tub, and a separate shower. Two additional bedrooms share a hall bath, while a nearby study offers a quiet space for working from home. A generous laundry room off the garage provides extra storage and convenience.
Experience life at the lake at South Oak—a community boasting sophisticated, tree-lined streets and top-notch amenities. Spend calm weekend mornings wandering along community walking paths. Stop by the catch-and-release fishing pond. Then, head to the clubhouse to relax by the resort-style pool, stay active in the aerobics and weight training rooms, take it easy in the lounge areas, socialize in the catering kitchen, and more. Plus, a brand-new elementary school is coming in the fall of 2025, less than two miles from your new home.
Additional highlights include: gourmet kitchen 2, additional bedroom, game room, pop-up ceiling in gathering room, extended owner’s suite, covered outdoor living, soaking tub in primary bath, study.
MLS#20749213
New construction
Special offer
$499,432
111 Trillium St, Oak Point, TX 75068
4beds
2,278sqft
Single Family Residence
Built in 2024
5,998.21 Square Feet Lot
$-- Zestimate®
$219/sqft
$104/mo HOA
What's special
Home officeSpacious family roomSoaking tubGame roomTwo walk-in closetsAmple closet spaceGenerous laundry room
Call: (817) 799-7863
- 309 days
- on Zillow |
- 304 |
- 17 |
Zillow last checked: 7 hours ago
Listing updated: August 12, 2025 at 01:48pm
Listed by:
Bobbie Alexander 0442092 469-252-2306,
Alexander Properties - Dallas
Source: NTREIS,MLS#: 20749213
Travel times
Schedule tour
Select your preferred tour type — either in-person or real-time video tour — then discuss available options with the builder representative you're connected with.
Facts & features
Interior
Bedrooms & bathrooms
- Bedrooms: 4
- Bathrooms: 3
- Full bathrooms: 3
Primary bedroom
- Features: Dual Sinks, Garden Tub/Roman Tub, Separate Shower, Walk-In Closet(s)
- Level: First
Bedroom
- Level: First
Bedroom
- Level: First
Bedroom
- Level: First
Breakfast room nook
- Level: First
Game room
- Level: First
Kitchen
- Features: Kitchen Island, Pantry
- Level: First
Living room
- Level: First
Office
- Level: First
Utility room
- Features: Utility Room
- Level: First
Heating
- Central, Natural Gas
Cooling
- Central Air, Electric
Appliances
- Included: Dishwasher, Electric Oven, Gas Cooktop, Disposal, Microwave
Features
- High Speed Internet
- Flooring: Carpet, Ceramic Tile, Wood
- Has basement: No
- Number of fireplaces: 1
- Fireplace features: Gas Log, Gas Starter
Interior area
- Total interior livable area: 2,278 sqft
Video & virtual tour
Property
Parking
- Total spaces: 2
- Parking features: Garage Faces Front, Garage, Garage Door Opener
- Attached garage spaces: 2
Features
- Levels: One
- Stories: 1
- Patio & porch: Covered
- Exterior features: Rain Gutters
- Pool features: None
- Fencing: Wood
Lot
- Size: 5,998.21 Square Feet
- Features: Subdivision, Sprinkler System
Details
- Parcel number: 111TrilliumStreet
Construction
Type & style
- Home type: SingleFamily
- Architectural style: Traditional,Detached
- Property subtype: Single Family Residence
Materials
- Brick
- Foundation: Slab
- Roof: Composition
Condition
- New construction: Yes
- Year built: 2024
Details
- Builder name: Taylor Morrison
Utilities & green energy
- Sewer: Public Sewer
- Water: Public
- Utilities for property: Other, Sewer Available, Water Available
Green energy
- Energy efficient items: Appliances, HVAC, Thermostat, Water Heater, Windows
Community & HOA
Community
- Features: Community Mailbox, Sidewalks
- Security: Prewired, Security System, Carbon Monoxide Detector(s), Smoke Detector(s)
- Subdivision: South Oak 50s
HOA
- Has HOA: Yes
- Services included: All Facilities, Maintenance Structure
- HOA fee: $1,250 annually
- HOA name: Neighborhood Management INC
- HOA phone: 972-359-1548
Location
- Region: Oak Point
Financial & listing details
- Price per square foot: $219/sqft
- Date on market: 10/8/2024
About the community
PoolLakePondPark+ 3 more
Come home to a lakeside lifestyle at South Oak 50s. Explore nature along the community walking trails, catch-and-release fish in the community pond and hit the clubhouse to discover a shimmering resort-style pool, aerobics room, weight training room, lounge areas, a catering kitchen and beyond. Plus, a brand-new elementary school is under construction less than two miles away! Planned to open in the fall of 2025, a bright future is growing at South Oak 50s.Find more reasons to love our new homes for sale in Oak Point, TX, below.
Zero interest payments for 7 months
Take advantage of these savings by securing an FHA 30-Year Fixed Rate through Taylor Morrison Home Funding, Inc.Source: Taylor Morrison

