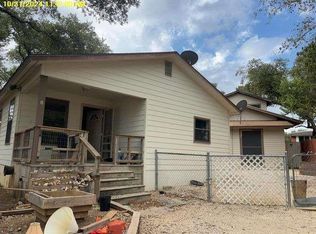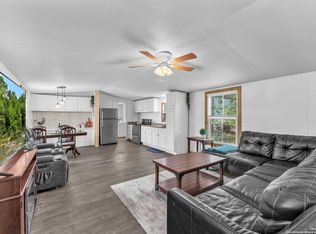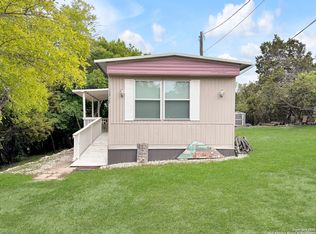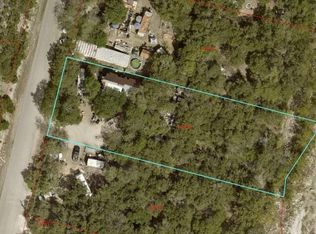Two homes, lots of possibilities. One is one bed, one bath, 420sf, site built. The other is 2 bed, 1 bath manufactured home with built on addition, 955sf. A workshop & storage shed in nice, tiered backyard. All fenced & move in ready. 2025, septic replaced. *Selling as-is, where-is.* Just minutes from Canyon Lake & Guadalupe River activities. Central to San Antonio, Austin & Hill Country attractions. Potential financing through 21st Mortgage.
For sale
$135,000
111 Valley View St., Canyon Lake, TX 78133
3beds
955sqft
Est.:
Single Family Residence
Built in 1965
0.26 Acres Lot
$-- Zestimate®
$141/sqft
$2/mo HOA
What's special
Tiered backyard
- 163 days |
- 1,262 |
- 42 |
Zillow last checked: 8 hours ago
Listing updated: July 25, 2025 at 05:53pm
Listed by:
Kathleen Fielding TREC #536651 (210) 365-3336,
StoneWater Real Estate, LLC
Source: LERA MLS,MLS#: 1880036
Tour with a local agent
Facts & features
Interior
Bedrooms & bathrooms
- Bedrooms: 3
- Bathrooms: 2
- Full bathrooms: 2
Primary bedroom
- Area: 270
- Dimensions: 18 x 15
Bedroom 2
- Area: 63
- Dimensions: 9 x 7
Bedroom 3
- Area: 150
- Dimensions: 10 x 15
Dining room
- Area: 70
- Dimensions: 7 x 10
Kitchen
- Area: 90
- Dimensions: 9 x 10
Living room
- Area: 210
- Dimensions: 21 x 10
Heating
- Central, Window Unit, Electric
Cooling
- Central Air, Two Window/Wall
Appliances
- Included: Microwave, Range, Refrigerator, Dishwasher, Electric Water Heater, 2+ Water Heater Units
- Laundry: Laundry Room, Washer Hookup, Dryer Connection
Features
- Two Living Area, Liv/Din Combo, Utility Room Inside, 1st Floor Lvl/No Steps, Open Floorplan, Telephone, Ceiling Fan(s)
- Flooring: Carpet, Vinyl, Laminate
- Has basement: No
- Has fireplace: No
- Fireplace features: Not Applicable
Interior area
- Total interior livable area: 955 sqft
Property
Parking
- Total spaces: 1
- Parking features: None, One Car Carport, Pad Only (Off Street)
- Carport spaces: 1
Features
- Levels: One
- Stories: 1
- Patio & porch: Deck
- Pool features: None, Community
- Fencing: Privacy,Chain Link
Lot
- Size: 0.26 Acres
- Dimensions: 124x98
- Features: Corner Lot, 1/4 - 1/2 Acre, Sloped, Level
- Residential vegetation: Mature Trees, Mature Trees (ext feat)
Details
- Additional structures: Shed(s), Second Residence
- Parcel number: 130255022600
Construction
Type & style
- Home type: SingleFamily
- Architectural style: Other
- Property subtype: Single Family Residence
Materials
- Siding
- Foundation: Slab
- Roof: Metal
Condition
- As-Is,Pre-Owned
- New construction: No
- Year built: 1965
Utilities & green energy
- Electric: PEC
- Sewer: Septic, Septic
- Water: Aqua Texas
- Utilities for property: Private Garbage Service
Community & HOA
Community
- Features: Playground
- Subdivision: Canyon Lake Mobile Home
HOA
- Has HOA: Yes
- HOA fee: $25 annually
- HOA name: CANYON LAKE MOBILE HOME ESTATES POA
Location
- Region: Canyon Lake
Financial & listing details
- Price per square foot: $141/sqft
- Tax assessed value: $52,070
- Annual tax amount: $1,147
- Price range: $135K - $135K
- Date on market: 6/30/2025
- Cumulative days on market: 162 days
- Listing terms: Conventional,Cash,Investors OK
- Road surface type: Paved
- Body type: Single Wide
Estimated market value
Not available
Estimated sales range
Not available
Not available
Price history
Price history
| Date | Event | Price |
|---|---|---|
| 6/30/2025 | Listed for sale | $135,000$141/sqft |
Source: | ||
Public tax history
Public tax history
| Year | Property taxes | Tax assessment |
|---|---|---|
| 2025 | -- | $52,070 -25.1% |
| 2024 | $1,025 +18.6% | $69,564 +20% |
| 2023 | $865 -11.4% | $57,970 |
Find assessor info on the county website
BuyAbility℠ payment
Est. payment
$819/mo
Principal & interest
$641
Property taxes
$129
Other costs
$49
Climate risks
Neighborhood: 78133
Nearby schools
GreatSchools rating
- 4/10Startzville Elementary SchoolGrades: PK-5Distance: 2.4 mi
- 8/10Mt Valley Middle SchoolGrades: 6-8Distance: 7.9 mi
- 6/10Canyon Lake High SchoolGrades: 9-12Distance: 7.4 mi
Schools provided by the listing agent
- Elementary: Startzville
- Middle: Mountain Valley
- High: Canyon Lake
- District: Comal
Source: LERA MLS. This data may not be complete. We recommend contacting the local school district to confirm school assignments for this home.
- Loading
- Loading






