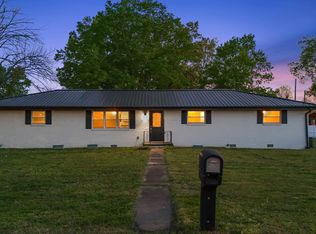Sold for $290,100 on 03/14/25
$290,100
111 Van Cleve St, Fort Oglethorpe, GA 30742
4beds
1,560sqft
Single Family Residence, Residential
Built in 1966
10,454.4 Square Feet Lot
$287,900 Zestimate®
$186/sqft
$1,905 Estimated rent
Home value
$287,900
$256,000 - $322,000
$1,905/mo
Zestimate® history
Loading...
Owner options
Explore your selling options
What's special
A full brick, 4-bedroom, 3-bathroom house conveniently located to shopping and dining in Fort Oglethorpe. This home offers beautiful hardwood floors and a completely updated kitchen with new cabinets and all new stainless-steel appliances. All bathrooms have been completely updated with new vanities, tubs with tiled showers and tiled flooring. This home offers two master suites with one master offering a stand-up shower. There is a covered back deck leading to a garage/workshop adding even more value and convenience. Call today! Let's get your private showing scheduled! Also, ask to see if you qualify for 100% financing
Zillow last checked: 8 hours ago
Listing updated: March 18, 2025 at 06:11am
Listed by:
Vickie Vernon 423-432-3556,
Century 21 1st Choice REALTORS
Bought with:
A NON-MEMBER, 308195
--NON-MEMBER OFFICE--
Source: RCAR,MLS#: 20243827
Facts & features
Interior
Bedrooms & bathrooms
- Bedrooms: 4
- Bathrooms: 3
- Full bathrooms: 3
Heating
- Central
Cooling
- Central Air
Appliances
- Included: Dishwasher, Electric Range, Electric Water Heater, Microwave
- Laundry: Main Level
Features
- Other, Bathroom Mirror(s), Ceiling Fan(s)
- Flooring: Hardwood, Tile
- Basement: Crawl Space
- Has fireplace: No
Interior area
- Total structure area: 1,560
- Total interior livable area: 1,560 sqft
- Finished area above ground: 1,560
- Finished area below ground: 0
Property
Parking
- Total spaces: 1
- Parking features: Garage
- Garage spaces: 1
Features
- Levels: One
- Stories: 1
- Patio & porch: Porch, Rear Porch
- Exterior features: See Remarks, Rain Gutters
- Pool features: None
- Fencing: None
- Body of water: See Remarks
Lot
- Size: 10,454 sqft
- Features: Level
Details
- Additional structures: Garage(s)
- Parcel number: 0003b082
- Special conditions: Standard
Construction
Type & style
- Home type: SingleFamily
- Architectural style: Ranch
- Property subtype: Single Family Residence, Residential
Materials
- Brick Veneer
- Foundation: Block
- Roof: Shingle
Condition
- Updated/Remodeled
- New construction: No
- Year built: 1966
Utilities & green energy
- Sewer: Public Sewer
- Water: Public
- Utilities for property: Water Connected, Sewer Connected, Electricity Connected
Community & neighborhood
Community
- Community features: None
Location
- Region: Fort Oglethorpe
Other
Other facts
- Listing terms: Cash,Conventional,FHA,VA Loan
- Road surface type: Asphalt
Price history
| Date | Event | Price |
|---|---|---|
| 3/14/2025 | Sold | $290,100+5.5%$186/sqft |
Source: | ||
| 1/14/2025 | Contingent | $274,900$176/sqft |
Source: | ||
| 12/9/2024 | Price change | $274,900-4.9%$176/sqft |
Source: | ||
| 12/5/2024 | Listed for sale | $289,000$185/sqft |
Source: | ||
| 10/18/2024 | Listing removed | $289,000-3.6%$185/sqft |
Source: | ||
Public tax history
| Year | Property taxes | Tax assessment |
|---|---|---|
| 2024 | $1,697 | $72,520 +33.6% |
| 2023 | -- | $54,292 +24.6% |
| 2022 | -- | $43,568 |
Find assessor info on the county website
Neighborhood: 30742
Nearby schools
GreatSchools rating
- NABattlefield Primary SchoolGrades: PK-2Distance: 1.1 mi
- 6/10Lakeview Middle SchoolGrades: 6-8Distance: 1.4 mi
- 4/10Lakeview-Fort Oglethorpe High SchoolGrades: 9-12Distance: 0.9 mi
Schools provided by the listing agent
- Elementary: Battlefield
- Middle: Lakeview
- High: Lakeview/Fort Oglethorpe
Source: RCAR. This data may not be complete. We recommend contacting the local school district to confirm school assignments for this home.
Get a cash offer in 3 minutes
Find out how much your home could sell for in as little as 3 minutes with a no-obligation cash offer.
Estimated market value
$287,900
Get a cash offer in 3 minutes
Find out how much your home could sell for in as little as 3 minutes with a no-obligation cash offer.
Estimated market value
$287,900
