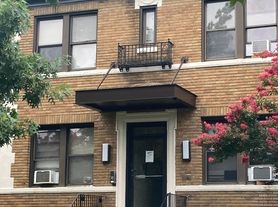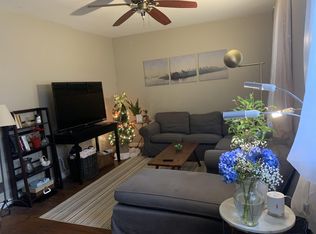Penthouse Condo | 3 Bed | 3 Bath | 1,300 Sf | 2 Private Terraces | Tandem Parking Space w/ Electric Vehicle Charging
Building:
Built in 1917
3 Units
Shared Backyard Space
Apartment:
Open Living Layout
9ft Ceilings
Walk-In Closet w/ Custom Storage in Primary Bedroom
Floor-to-Ceiling Windows w/ Lots of Natural Light
Recessed LED Lighting Throughout
Built-In Desk
Ample Storage
Hardwood Flooring
Kitchen:
Waterfall Edge Island w/ Storage & Seating for 4
Built-In Cabinetry
Quartz Countertops
Marble Tile Backsplash
Stainless Steel Appliances
French Door Refrigerator w/ Double Bottom Freezer
Gas Cooking Range
Full Size Dishwasher
Wine Cooler
Baths:
Frameless Glass-Enclosed Showers w/ Storage Niche
Large Double Vanity in Primary Suite
Shower/Tub Combo in 3rd Bathroom
Vanities w/ Storage
Tiled Flooring
Transportation:
18-minute walk (0.9 miles) to the Georgia Ave-Petworth Metro Station (Red), 24-minute walk (1.2 miles) to the Fort Totten Metro Station (Red, Green) & 9-minute walk to New Hampshire Ave & Upshur St Metrobus Stop (D44)
Day-to-Day:
Avenue SuperMarket, Safeway, Yes! Organic Market, Petworth Fitness, District Pilates, Yoga District, Buna Coffeehouse, Starbucks, Petworth Cleaners, SOKIM Salon Studios, UPS, Petworth Ace Hardware, Upshur Dog Park, 7- Eleven, Splash Liquor & Groceries
Deposit: 1 month's rent
Lease Length: 12-36 months
Pets: Case-by-Case w/ Pet Rent
Tenant Responsible for: Electric, Gas, Cable, Internet & Phone
Screening Process: All adults over the age of 18 must apply. Applicants are required to have verifiable income of 3 times the monthly rent (excluding voucher applicants) and be willing to sign a minimum 12 month lease. Credit background check will be completed as per DC law, including Rental Reference verification and Employment verification. Applicant(s) must also pass a criminal background check as allowable by DC law before signing a lease. Application Screening is completed within 5 business days prior to sending to the Owner for final approval.
Apartment for rent
$4,150/mo
111 Varnum St NW #3A, Washington, DC 20011
3beds
1,300sqft
Price may not include required fees and charges.
Apartment
Available now
Cats, dogs OK
Central air
In unit laundry
Off street parking
Forced air
What's special
Custom storageAmple storageBuilt-in deskOpen living layoutFull size dishwasherFloor-to-ceiling windowsFrench door refrigerator
- 91 days |
- -- |
- -- |
District law requires that a housing provider state that the housing provider will not refuse to rent a rental unit to a person because the person will provide the rental payment, in whole or in part, through a voucher for rental housing assistance provided by the District or federal government.
Travel times
Looking to buy when your lease ends?
Consider a first-time homebuyer savings account designed to grow your down payment with up to a 6% match & a competitive APY.
Facts & features
Interior
Bedrooms & bathrooms
- Bedrooms: 3
- Bathrooms: 3
- Full bathrooms: 3
Heating
- Forced Air
Cooling
- Central Air
Appliances
- Included: Dishwasher, Dryer, Freezer, Microwave, Oven, Refrigerator, Washer
- Laundry: In Unit
Features
- Walk In Closet
- Flooring: Hardwood
Interior area
- Total interior livable area: 1,300 sqft
Property
Parking
- Parking features: Off Street
- Details: Contact manager
Features
- Exterior features: Cable not included in rent, Electric Vehicle Charging Station, Electricity not included in rent, Gas not included in rent, Heating system: Forced Air, Internet not included in rent, Telephone not included in rent, Walk In Closet
Construction
Type & style
- Home type: Apartment
- Property subtype: Apartment
Building
Management
- Pets allowed: Yes
Community & HOA
Location
- Region: Washington
Financial & listing details
- Lease term: 1 Year
Price history
| Date | Event | Price |
|---|---|---|
| 8/21/2025 | Listed for rent | $4,150$3/sqft |
Source: Zillow Rentals | ||

