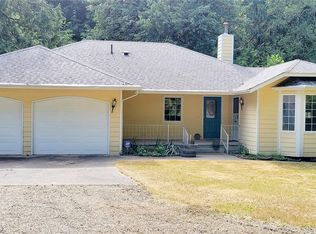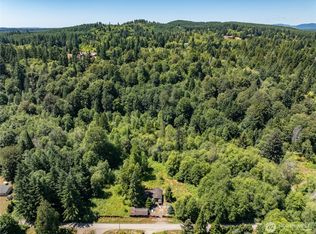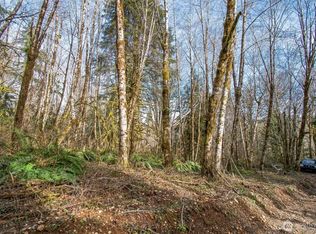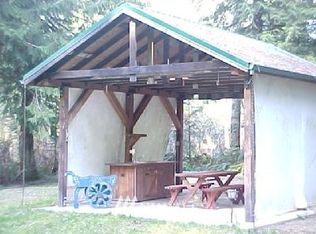Sold
Listed by:
Jason Munoz,
Keller Williams South Sound
Bought with: Keller Williams South Sound
$407,500
111 W Joslin Road, Shelton, WA 98584
3beds
1,426sqft
Single Family Residence
Built in 2006
1.25 Acres Lot
$408,300 Zestimate®
$286/sqft
$2,242 Estimated rent
Home value
$408,300
$335,000 - $502,000
$2,242/mo
Zestimate® history
Loading...
Owner options
Explore your selling options
What's special
Nestled at the end of a quiet road, this charming 3-bedroom, 2-bath rambler offers ultimate privacy and tranquility. Set on 1.25 acres of fully fenced land, surrounded by lush trees, the home boasts a spacious open feel with vaulted ceilings and durable, low-maintenance concrete floors in the living room, kitchen, and hallway. The well-equipped kitchen features ample cabinet space, a pantry, and a convenient breakfast bar. French doors from the dining area lead to a deck perfect for BBQs and outdoor dining. Enjoy year-round relaxation on the covered front porch. Additional features include RV/boat parking, a double-car garage, and a utility room.
Zillow last checked: 8 hours ago
Listing updated: March 30, 2025 at 04:04am
Listed by:
Jason Munoz,
Keller Williams South Sound
Bought with:
Brian Wilcock
Keller Williams South Sound
Source: NWMLS,MLS#: 2319232
Facts & features
Interior
Bedrooms & bathrooms
- Bedrooms: 3
- Bathrooms: 2
- Full bathrooms: 1
- 3/4 bathrooms: 1
- Main level bathrooms: 2
- Main level bedrooms: 3
Primary bedroom
- Level: Main
Bedroom
- Level: Main
Bedroom
- Level: Main
Bathroom full
- Level: Main
Bathroom three quarter
- Level: Main
Dining room
- Level: Main
Entry hall
- Level: Main
Kitchen with eating space
- Level: Main
Living room
- Level: Main
Utility room
- Level: Main
Heating
- Fireplace(s), Forced Air
Cooling
- None
Appliances
- Included: Dishwasher(s), Dryer(s), Microwave(s), Refrigerator(s), Stove(s)/Range(s), Washer(s)
Features
- Bath Off Primary, Ceiling Fan(s), Dining Room
- Flooring: Concrete, Carpet
- Doors: French Doors
- Windows: Double Pane/Storm Window
- Basement: None
- Number of fireplaces: 1
- Fireplace features: See Remarks, Main Level: 1, Fireplace
Interior area
- Total structure area: 1,426
- Total interior livable area: 1,426 sqft
Property
Parking
- Total spaces: 2
- Parking features: Attached Garage
- Attached garage spaces: 2
Features
- Levels: One
- Stories: 1
- Entry location: Main
- Patio & porch: Bath Off Primary, Ceiling Fan(s), Concrete, Double Pane/Storm Window, Dining Room, Fireplace, French Doors, Vaulted Ceiling(s), Walk-In Closet(s), Wall to Wall Carpet
- Has view: Yes
- View description: Territorial
Lot
- Size: 1.25 Acres
- Features: Dead End Street, Secluded, Deck, Fenced-Fully, High Speed Internet
- Topography: Level,Sloped
- Residential vegetation: Wooded
Details
- Parcel number: 520251290172
- Special conditions: Standard
Construction
Type & style
- Home type: SingleFamily
- Property subtype: Single Family Residence
Materials
- Wood Siding, Wood Products
- Foundation: Poured Concrete
- Roof: Composition
Condition
- Year built: 2006
Utilities & green energy
- Sewer: Septic Tank
- Water: Shared Well
Community & neighborhood
Location
- Region: Shelton
- Subdivision: Matlock
Other
Other facts
- Listing terms: Cash Out,Conventional,FHA,USDA Loan,VA Loan
- Cumulative days on market: 58 days
Price history
| Date | Event | Price |
|---|---|---|
| 2/27/2025 | Sold | $407,500+4.8%$286/sqft |
Source: | ||
| 1/5/2025 | Pending sale | $389,000$273/sqft |
Source: | ||
| 1/3/2025 | Listed for sale | $389,000+11.1%$273/sqft |
Source: | ||
| 10/20/2021 | Sold | $350,000-6.7%$245/sqft |
Source: | ||
| 9/19/2021 | Pending sale | $375,000$263/sqft |
Source: | ||
Public tax history
| Year | Property taxes | Tax assessment |
|---|---|---|
| 2024 | $3,172 +8.6% | $337,685 +12.3% |
| 2023 | $2,920 +4.1% | $300,800 +10.5% |
| 2022 | $2,804 -7.3% | $272,165 +16.1% |
Find assessor info on the county website
Neighborhood: 98584
Nearby schools
GreatSchools rating
- 3/10Olympic Middle SchoolGrades: 5-6Distance: 6.8 mi
- 3/10Oakland Bay Junior High SchoolGrades: 7-8Distance: 6.8 mi
- 3/10Shelton High SchoolGrades: 9-12Distance: 6.7 mi
Get a cash offer in 3 minutes
Find out how much your home could sell for in as little as 3 minutes with a no-obligation cash offer.
Estimated market value$408,300
Get a cash offer in 3 minutes
Find out how much your home could sell for in as little as 3 minutes with a no-obligation cash offer.
Estimated market value
$408,300



