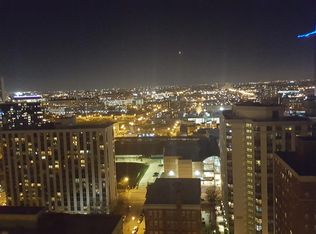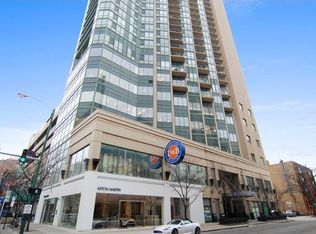Closed
$440,000
111 W Maple St APT 1602, Chicago, IL 60610
2beds
--sqft
Condominium, Single Family Residence
Built in 1990
-- sqft lot
$473,000 Zestimate®
$--/sqft
$3,349 Estimated rent
Home value
$473,000
$435,000 - $511,000
$3,349/mo
Zestimate® history
Loading...
Owner options
Explore your selling options
What's special
111 W Maple is a cheat code for The Gold Coast; Luxurious location and living at affordable pricing and this remarkable corner 2 bedroom, 2 bathroom residence is your ticket to breathtaking city views and urban sophistication. Recently infused with fresh updates including new lighting, a stylishly painted interior, and modern cosmetic touches, this home exudes an aura of elegance and charm. Discover a rare gem in the open kitchen concept, a feature seldom seen in this tier, perfectly complemented by floor-to-ceiling windows that invite natural light to dance freely throughout the space. Step outside onto your spacious balcony, an ideal oasis for grilling with friends or simply soaking in the vibrant city atmosphere. Nestled in a vibrant locale, this home is surrounded by a plethora of dining, entertainment, and recreational options, including restaurants, bars, public transportation, the serene lakefront, grocery stores, and lush parks. A garage parking available for an additional $20,000. Seize the opportunity to claim your slice of urban luxury in the heart of Chicago. Don't wait...schedule your private viewing today and experience the magic for yourself!
Zillow last checked: 8 hours ago
Listing updated: May 02, 2024 at 01:00am
Listing courtesy of:
Vincent Anzalone 312-242-1000,
Dream Town Real Estate,
Gintare Vilimaite 224-433-1610,
Dream Town Real Estate
Bought with:
Steve Seplowin
American Realty Properties Inc
Source: MRED as distributed by MLS GRID,MLS#: 11951281
Facts & features
Interior
Bedrooms & bathrooms
- Bedrooms: 2
- Bathrooms: 2
- Full bathrooms: 2
Primary bedroom
- Features: Flooring (Carpet), Window Treatments (Aluminum Frames), Bathroom (Full)
- Level: Main
- Area: 297 Square Feet
- Dimensions: 11X27
Bedroom 2
- Features: Flooring (Carpet), Window Treatments (Aluminum Frames)
- Level: Main
- Area: 120 Square Feet
- Dimensions: 10X12
Balcony porch lanai
- Level: Main
- Area: 65 Square Feet
- Dimensions: 5X13
Dining room
- Features: Flooring (Hardwood), Window Treatments (Aluminum Frames)
- Level: Main
- Dimensions: COMBO
Family room
- Features: Flooring (Hardwood), Window Treatments (Aluminum Frames)
Kitchen
- Features: Flooring (Hardwood), Window Treatments (Aluminum Frames)
- Level: Main
- Area: 176 Square Feet
- Dimensions: 16X11
Living room
- Features: Flooring (Hardwood), Window Treatments (Aluminum Frames)
- Level: Main
- Area: 216 Square Feet
- Dimensions: 18X12
Heating
- Electric, Sep Heating Systems - 2+, Indv Controls, Zoned
Cooling
- Central Air
Appliances
- Laundry: Common Area
Features
- Storage, Open Floorplan, Granite Counters
- Flooring: Hardwood
- Basement: None
Interior area
- Total structure area: 0
Property
Parking
- Total spaces: 1
- Parking features: Asphalt, Off Alley, Garage Door Opener, On Site, Deeded, Attached, Garage
- Attached garage spaces: 1
- Has uncovered spaces: Yes
Accessibility
- Accessibility features: Hall Width 36 Inches or More, No Interior Steps, Wheelchair Accessible, Disability Access
Details
- Additional parcels included: 17044220401129
- Parcel number: 17044220391227
- Special conditions: List Broker Must Accompany
Construction
Type & style
- Home type: Condo
- Property subtype: Condominium, Single Family Residence
Materials
- Brick
Condition
- New construction: No
- Year built: 1990
Utilities & green energy
- Sewer: Public Sewer
- Water: Public
Community & neighborhood
Location
- Region: Chicago
HOA & financial
HOA
- Has HOA: Yes
- HOA fee: $868 monthly
- Amenities included: Bike Room/Bike Trails, Door Person, Coin Laundry, Elevator(s), On Site Manager/Engineer, Sundeck, Security Door Lock(s), Service Elevator(s), Laundry, High Speed Conn., Security
- Services included: Heat, Air Conditioning, Water, Insurance, Security, Doorman, Cable TV, Exterior Maintenance, Scavenger, Snow Removal, Internet
Other
Other facts
- Listing terms: Conventional
- Ownership: Condo
Price history
| Date | Event | Price |
|---|---|---|
| 4/30/2024 | Sold | $440,000-2% |
Source: | ||
| 4/19/2024 | Pending sale | $449,000 |
Source: | ||
| 4/10/2024 | Contingent | $449,000 |
Source: | ||
| 2/20/2024 | Listed for sale | $449,000+4.7% |
Source: | ||
| 12/14/2023 | Listing removed | -- |
Source: | ||
Public tax history
| Year | Property taxes | Tax assessment |
|---|---|---|
| 2023 | $8,089 +2.9% | $41,652 |
| 2022 | $7,864 -0.1% | $41,652 -1.9% |
| 2021 | $7,869 +4.5% | $42,464 +15% |
Find assessor info on the county website
Neighborhood: Near North
Nearby schools
GreatSchools rating
- 3/10Ogden Elementary SchoolGrades: PK-8Distance: 0.2 mi
- 8/10Lincoln Park High SchoolGrades: 9-12Distance: 1.4 mi
Schools provided by the listing agent
- Elementary: Ogden Elementary
- Middle: Ogden Elementary
- High: Lincoln Park High School
- District: 299
Source: MRED as distributed by MLS GRID. This data may not be complete. We recommend contacting the local school district to confirm school assignments for this home.

Get pre-qualified for a loan
At Zillow Home Loans, we can pre-qualify you in as little as 5 minutes with no impact to your credit score.An equal housing lender. NMLS #10287.
Sell for more on Zillow
Get a free Zillow Showcase℠ listing and you could sell for .
$473,000
2% more+ $9,460
With Zillow Showcase(estimated)
$482,460
