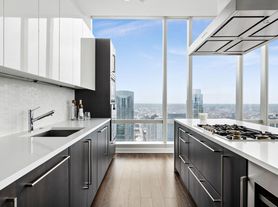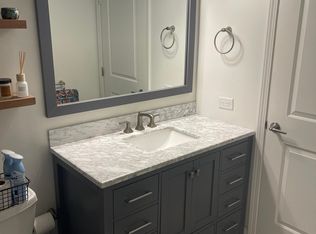Elevated Living at OneEleven
At OneEleven, every day is elevated living.
Rising above 111 West Wacker Drive, our stunning new apartments showcase floor-to-ceiling windows with sweeping river views that captivate from sunrise to sunset. Inside, expansive floor plans and sophisticated finishes define modern luxury and open-concept design.
Club OneEleven offers exclusive access to premium amenities, including a state-of-the-art fitness center, serene spa pool, beautifully designed outdoor spaces, and more indulgent escapes.
Perfectly positioned at the edge of the Loop and the entrance to River North, you're just moments from premier dining, upscale shopping, and effortless transportation.
UNIT FEATURES:
* Washer/Dryer
* Air Conditioning
* Heating
* Smoke Free
* Cable Ready
* Storage Space
* Double Vanities
* Framed Mirrors
* Wheelchair Accessible (Rooms)
* Dishwasher
* Disposal
* Pantry
* Island Kitchen
* Microwave
* Range
* Refrigerator
* Views
* Walk-In Closets
BLDG FEATURES:
* Custom vanities within bathrooms
* ENERGY STAR appliances
* Views of the cityscape and Chicago River
* Riverwalk access
* Resort-class indoor pool with retractable wall
* Spacious, customized closets
* Billiards lounge with club seating and TVs
* Club OneEleven lounge with stunning river views
* Floor-to-ceiling windows with spectacular views
* Technology bar and printing services
* Custom-designed, wide-plank flooring
* LEED Gold certified
* Polished, natural-stone floors
* Private screening room
* Two-level outdoor sundeck with grills & fire pits
* White-marble, mosaic-tile backsplash
* Full-service pet spa onsite
* Integrated Snaidero duotone cabinetry
PROPERTY SERVICES:
* Package Service
* Controlled Access
* Maintenance on site
* Property Manager on Site
* Doorman
* Concierge
* 24 Hour Access
* Recycling
* Maid Service
* Grocery Service
* Guest Apartment
* Pet Care
Disclaimer: The Apartment Source
Apartment for rent
$2,668/mo
111 W Upper Wacker Dr, Chicago, IL 60601
Studio
669sqft
Price may not include required fees and charges.
Apartment
Available now
Cats, dogs OK
In unit laundry
Attached garage parking
Natural gas
What's special
Sophisticated finishesModern luxuryFloor-to-ceiling windowsSweeping river viewsTwo-level outdoor sundeckExpansive floor plansRiverwalk access
- 220 days |
- -- |
- -- |
Zillow last checked: 8 hours ago
Listing updated: October 04, 2025 at 03:38am
Travel times
Looking to buy when your lease ends?
Consider a first-time homebuyer savings account designed to grow your down payment with up to a 6% match & a competitive APY.
Facts & features
Interior
Bedrooms & bathrooms
- Bedrooms: 0
- Bathrooms: 1
- Full bathrooms: 1
Heating
- Natural Gas
Appliances
- Included: Dryer, Washer
- Laundry: In Unit
Interior area
- Total interior livable area: 669 sqft
Property
Parking
- Parking features: Attached, Garage
- Has attached garage: Yes
- Details: Contact manager
Features
- Exterior features: Appliances Included, Balcony, Heating: Gas
Construction
Type & style
- Home type: Apartment
- Property subtype: Apartment
Building
Management
- Pets allowed: Yes
Community & HOA
Community
- Features: Fitness Center, Pool
HOA
- Amenities included: Fitness Center, Pool
Location
- Region: Chicago
Financial & listing details
- Lease term: 1 Year
Price history
| Date | Event | Price |
|---|---|---|
| 8/2/2025 | Price change | $4,274+60.2%$6/sqft |
Source: Zillow Rentals | ||
| 8/2/2025 | Price change | $2,668+0.2%$4/sqft |
Source: Zillow Rentals | ||
| 6/9/2025 | Price change | $2,663-46.7%$4/sqft |
Source: Zillow Rentals | ||
| 5/28/2025 | Price change | $4,992+77.8%$7/sqft |
Source: Zillow Rentals | ||
| 5/28/2025 | Price change | $2,808-34.1%$4/sqft |
Source: Zillow Rentals | ||

