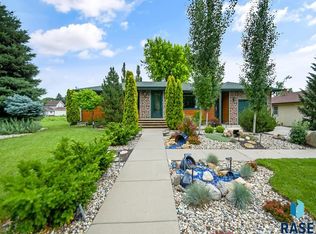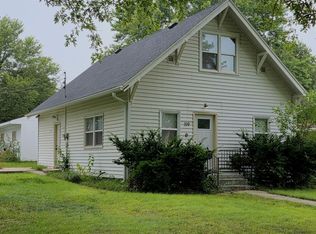Sold for $172,500 on 04/10/25
$172,500
111 Walnut St, Avon, SD 57315
4beds
1,565sqft
Single Family Residence
Built in 1900
0.32 Acres Lot
$174,100 Zestimate®
$110/sqft
$1,411 Estimated rent
Home value
$174,100
Estimated sales range
Not available
$1,411/mo
Zestimate® history
Loading...
Owner options
Explore your selling options
What's special
Come enjoy quiet town living in this beautifully renovated home in Avon! Houses like this one don't come around to often, this home offers 4 bedrooms and 2 bathrooms. On the main floor their is 2 bedrooms and 2 bathrooms as well as main floor laundry room! Kitchen boasts all new cabinets, appliances and added window providing an open concept feel! The other 2 spacious bedrooms are located upstairs with a huge walk in closet space. This home has a huge list of updates including, new roof, high quality vinyl planking, new AC, furnace, plumbing, windows, drywall, trim, beautiful tile showers, paint, and the list goes on and on! You won't want to miss this one, schedule your showing today! Seller is a licensed realtor in the state of SD.
Zillow last checked: 8 hours ago
Listing updated: April 15, 2025 at 07:59am
Listed by:
Matt Mulder 605-336-3600,
AMERI/STAR Real Estate, Inc.
Bought with:
Non-Members Sales
Source: Realtor Association of the Sioux Empire,MLS#: 22407982
Facts & features
Interior
Bedrooms & bathrooms
- Bedrooms: 4
- Bathrooms: 2
- Full bathrooms: 1
- 3/4 bathrooms: 1
- Main level bedrooms: 2
Primary bedroom
- Level: Upper
- Area: 165
- Dimensions: 15 x 11
Bedroom 2
- Level: Upper
- Area: 110
- Dimensions: 11 x 10
Bedroom 3
- Level: Main
- Area: 99
- Dimensions: 9 x 11
Bedroom 4
- Level: Main
- Area: 72
- Dimensions: 8 x 9
Dining room
- Level: Main
- Area: 165
- Dimensions: 15 x 11
Kitchen
- Level: Main
- Area: 140
- Dimensions: 14 x 10
Living room
- Level: Main
- Area: 238
- Dimensions: 14 x 17
Heating
- Propane
Cooling
- Central Air
Appliances
- Included: Electric Range, Microwave, Dishwasher, Refrigerator
Features
- Formal Dining Rm, Master Downstairs, Main Floor Laundry
- Flooring: Carpet, Other
- Basement: Partial
Interior area
- Total interior livable area: 1,565 sqft
- Finished area above ground: 1,565
- Finished area below ground: 0
Property
Parking
- Total spaces: 1
- Parking features: Garage
- Garage spaces: 1
Features
- Levels: One and One Half
Lot
- Size: 0.32 Acres
- Dimensions: 100 x 140
- Features: City Lot
Details
- Parcel number: 50.04.11.06
Construction
Type & style
- Home type: SingleFamily
- Property subtype: Single Family Residence
Materials
- Wood Siding
- Foundation: Block
- Roof: Composition
Condition
- Year built: 1900
Utilities & green energy
- Sewer: Public Sewer
- Water: Public
Community & neighborhood
Location
- Region: Avon
- Subdivision: Other - Outside Jurisdiction
Other
Other facts
- Listing terms: Cash
- Road surface type: Curb and Gutter
Price history
| Date | Event | Price |
|---|---|---|
| 4/10/2025 | Sold | $172,500-4.2%$110/sqft |
Source: | ||
| 10/29/2024 | Listed for sale | $180,000$115/sqft |
Source: | ||
Public tax history
| Year | Property taxes | Tax assessment |
|---|---|---|
| 2025 | -- | $112,415 +70.8% |
| 2024 | -- | $65,822 +27% |
| 2023 | -- | $51,821 +15.5% |
Find assessor info on the county website
Neighborhood: 57315
Nearby schools
GreatSchools rating
- 6/10Avon Jr. High - 05Grades: 5-8Distance: 0.4 mi
- 6/10Avon High School - 01Grades: 9-12Distance: 0.4 mi
- 6/10Avon Elementary - 02Grades: K-4Distance: 0.4 mi
Schools provided by the listing agent
- Elementary: Avon ES
- Middle: Avon JHS
- High: Avon HS
- District: Avon 4-1
Source: Realtor Association of the Sioux Empire. This data may not be complete. We recommend contacting the local school district to confirm school assignments for this home.

Get pre-qualified for a loan
At Zillow Home Loans, we can pre-qualify you in as little as 5 minutes with no impact to your credit score.An equal housing lender. NMLS #10287.

