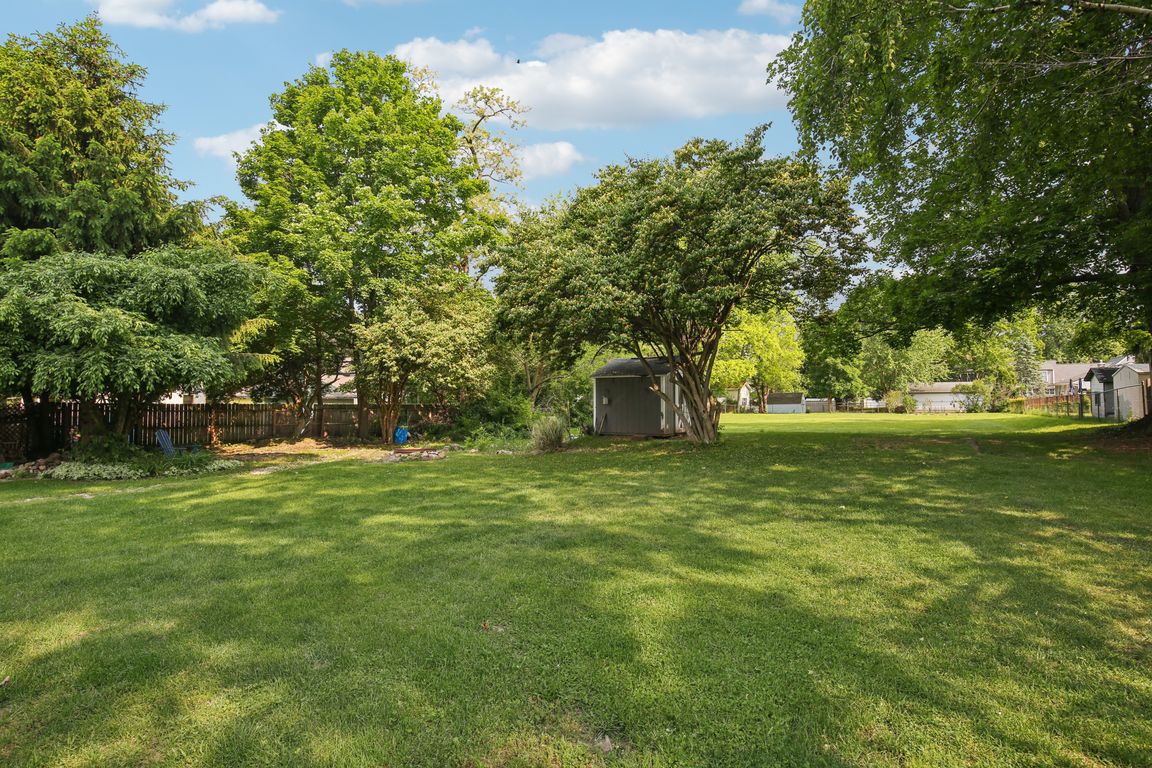
For salePrice cut: $5K (7/18)
$166,900
4beds
1,704sqft
111 Washington St, Clinton, MI 49236
4beds
1,704sqft
Single family residence
Built in 1850
0.53 Acres
Carport
$98 price/sqft
What's special
Victorian-era gemOne-car carportGenerous half-acre lotFolk victorian-style architectureClassic double front porchNew insulationSpacious home
Step into the charm of the past with this Victorian-era gem, believed to be built as early as 1838! Featuring Folk Victorian-style architecture with a classic double front porch, this spacious home offers timeless curb appeal. Inside, you’ll find two bedrooms currently down to the studs, with new insulation already ...
- 78 days
- on Zillow |
- 1,357 |
- 51 |
Source: MiRealSource,MLS#: 50177114 Originating MLS: Lenawee County Association of REALTORS
Originating MLS: Lenawee County Association of REALTORS
Travel times
Kitchen
Living Room
Loft
Zillow last checked: 7 hours ago
Listing updated: July 17, 2025 at 06:44pm
Listed by:
Marshall Wood 810-334-2356,
Howard Hanna Real Estate Services-Tecumseh 517-424-4444
Source: MiRealSource,MLS#: 50177114 Originating MLS: Lenawee County Association of REALTORS
Originating MLS: Lenawee County Association of REALTORS
Facts & features
Interior
Bedrooms & bathrooms
- Bedrooms: 4
- Bathrooms: 1
- Full bathrooms: 1
- Main level bathrooms: 1
- Main level bedrooms: 2
Bedroom 1
- Features: Carpet
- Level: Upper
- Area: 140
- Dimensions: 14 x 10
Bedroom 2
- Features: Carpet
- Level: Upper
- Area: 221
- Dimensions: 17 x 13
Bedroom 3
- Level: Main
- Area: 144
- Dimensions: 12 x 12
Bedroom 4
- Level: Main
- Area: 108
- Dimensions: 12 x 9
Bathroom 1
- Level: Main
- Area: 30
- Dimensions: 5 x 6
Dining room
- Area: 66
- Dimensions: 6 x 11
Family room
- Level: Main
- Area: 238
- Dimensions: 17 x 14
Kitchen
- Level: Main
- Area: 96
- Dimensions: 8 x 12
Living room
- Level: Main
- Area: 238
- Dimensions: 17 x 14
Office
- Level: Main
- Area: 90
- Dimensions: 10 x 9
Heating
- Forced Air, Natural Gas
Cooling
- Central Air
Appliances
- Included: Disposal, Dryer, Microwave, Range/Oven, Refrigerator, Washer, Gas Water Heater
- Laundry: Main Level
Features
- Flooring: Carpet
- Basement: MI Basement,Crawl Space,Michigan Basement
- Has fireplace: No
Interior area
- Total structure area: 2,408
- Total interior livable area: 1,704 sqft
- Finished area above ground: 1,704
- Finished area below ground: 0
Video & virtual tour
Property
Parking
- Parking features: Carport
- Has carport: Yes
Features
- Levels: Two
- Stories: 2
- Patio & porch: Patio
- Waterfront features: None
- Body of water: none
- Frontage type: Road
- Frontage length: 98
Lot
- Size: 0.53 Acres
- Dimensions: 98 x Irregular
Details
- Additional structures: Shed(s)
- Parcel number: CL6470017000
- Special conditions: Private
Construction
Type & style
- Home type: SingleFamily
- Architectural style: Victorian
- Property subtype: Single Family Residence
Materials
- Slate
- Foundation: Basement
Condition
- Year built: 1850
Utilities & green energy
- Sewer: Public Sanitary
- Water: Public
Community & HOA
Community
- Subdivision: None
HOA
- Has HOA: No
Location
- Region: Clinton
Financial & listing details
- Price per square foot: $98/sqft
- Tax assessed value: $154,804
- Annual tax amount: $2,241
- Date on market: 6/4/2025
- Listing agreement: Exclusive Right To Sell
- Listing terms: Cash,Conventional