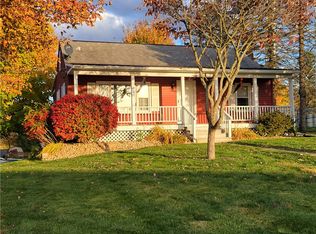Sold for $184,000 on 01/27/23
$184,000
111 Westview Dr, Butler, PA 16001
3beds
1,600sqft
Single Family Residence
Built in ----
10,802.88 Square Feet Lot
$234,400 Zestimate®
$115/sqft
$1,573 Estimated rent
Home value
$234,400
$218,000 - $253,000
$1,573/mo
Zestimate® history
Loading...
Owner options
Explore your selling options
What's special
Welcome to affordable living at its finest. This 3-bedroom home awaits you! Step into the spacious living room w/ wormy chestnut, knotty pine paneling, and a pellet stove to provide additional warmth. Hardwood floors can be found at both front and back entries. The kitchen is extremely large with plenty of oak cabinets and laminate flooring. The full bath on the main level was completely remodeled in 2012 and is stunning! Ceramic tile graces the walls and floors, giving it a spa-like feel. The upstairs houses 2 guest rooms and a large storage area. The lower level boasts a large laundry and storage area, but the greatest feature is the gigantic family room, complete with a bar with touch-light shelving and built-in, touch-light shadow boxes just waiting for your favorite memorabilia. A new, full bathroom is located on this level, making the perfect entertaining space. Step onto the back deck to take in the relaxing views. A storage shed/workshop accompanies the property.
Zillow last checked: 8 hours ago
Listing updated: January 27, 2023 at 07:57am
Listed by:
Marcia Maher 724-282-7903,
HOWARD HANNA REAL ESTATE SERVICES
Bought with:
Leanne Houck, RS355096
EXP REALTY LLC
Source: WPMLS,MLS#: 1583825 Originating MLS: West Penn Multi-List
Originating MLS: West Penn Multi-List
Facts & features
Interior
Bedrooms & bathrooms
- Bedrooms: 3
- Bathrooms: 2
- Full bathrooms: 2
Primary bedroom
- Level: Main
- Dimensions: 13x13
Bedroom 2
- Level: Upper
- Dimensions: 16x9
Bedroom 3
- Level: Upper
- Dimensions: 12x9
Family room
- Level: Lower
- Dimensions: 25x15
Kitchen
- Level: Main
- Dimensions: 21x12
Laundry
- Level: Lower
- Dimensions: 12x10
Living room
- Level: Main
- Dimensions: 25x16
Heating
- Forced Air, Gas
Cooling
- Central Air
Appliances
- Included: Some Gas Appliances, Microwave, Refrigerator, Stove
Features
- Flooring: Carpet, Ceramic Tile, Hardwood
- Windows: Multi Pane
- Basement: Finished,Walk-Up Access
- Number of fireplaces: 1
- Fireplace features: Family/Living/Great Room
Interior area
- Total structure area: 1,600
- Total interior livable area: 1,600 sqft
Property
Parking
- Total spaces: 2
- Parking features: Off Street
Features
- Levels: One and One Half
- Stories: 1
- Pool features: None
Lot
- Size: 10,802 sqft
- Dimensions: 60 x 180
Details
- Parcel number: 05620C150000
Construction
Type & style
- Home type: SingleFamily
- Architectural style: Cape Cod
- Property subtype: Single Family Residence
Materials
- Vinyl Siding
- Roof: Asphalt
Condition
- Resale
Utilities & green energy
- Sewer: Public Sewer
- Water: Public
Community & neighborhood
Location
- Region: Butler
Price history
| Date | Event | Price |
|---|---|---|
| 1/27/2023 | Sold | $184,000-3.2%$115/sqft |
Source: | ||
| 12/8/2022 | Contingent | $190,000$119/sqft |
Source: | ||
| 11/22/2022 | Price change | $190,000-5%$119/sqft |
Source: | ||
| 11/11/2022 | Listed for sale | $200,000$125/sqft |
Source: | ||
Public tax history
| Year | Property taxes | Tax assessment |
|---|---|---|
| 2024 | $1,474 +1.1% | $9,860 |
| 2023 | $1,458 +3.5% | $9,860 |
| 2022 | $1,409 | $9,860 |
Find assessor info on the county website
Neighborhood: Homeacre-Lyndora
Nearby schools
GreatSchools rating
- 7/10Northwest SchoolGrades: K-5Distance: 0.3 mi
- 6/10Butler Area IhsGrades: 6-8Distance: 1.1 mi
- 4/10Butler Area Senior High SchoolGrades: 9-12Distance: 0.7 mi
Schools provided by the listing agent
- District: Butler
Source: WPMLS. This data may not be complete. We recommend contacting the local school district to confirm school assignments for this home.

Get pre-qualified for a loan
At Zillow Home Loans, we can pre-qualify you in as little as 5 minutes with no impact to your credit score.An equal housing lender. NMLS #10287.
