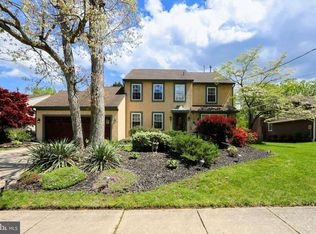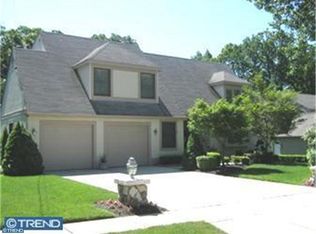Welcome Home! From the unique and beautifully landscaped front, this property is simply everything you need. Enter into a two story foyer finished in neutral tones that extend throughout this house. The formal living room is awash with natural light and leads into a nicely sized dining room. The kitchen is fully equipped with granite countertops, tile backsplash and ceramic floors. A set of sliders off the breakfast area, gives access to the custom 3 tier deck to make grilling a pleasure. The family room hosts a beautiful fireplace with upgraded fans to take the chill off. A set of sliders allows you to venture outside onto another level of the custom deck, where you can relax and enjoy the beautifully manicured back yard and the sprawling greens of Wedgewood Golf Course. The custom deck is the entire length of the back of the house and has a retractable awning. The laundry room is right off of the family room and next to the garage. There is also a powder room and several closets on the first floor. The second floor features four bedrooms. The large main bath has a double sink and linen closet. The master suite houses two separate walk-in closets and a dressing area with built in vanity. The master bath has a garden tub which sits directly beneath the double skylights. Luxuriate under the sun, moon and stars. There is also a stand up shower and double sink. As if this weren't enough, the finished basement offers even more. A wet bar to entertain your guests and a large living area to relax. There is also an office and additional storage space. The AC, heater and roof are approximately 7 years old. Seconds away from Wedgewood Country Club, the BHP and Gloucester Outlets. This house is ready to become your home. 2018-10-31
This property is off market, which means it's not currently listed for sale or rent on Zillow. This may be different from what's available on other websites or public sources.


