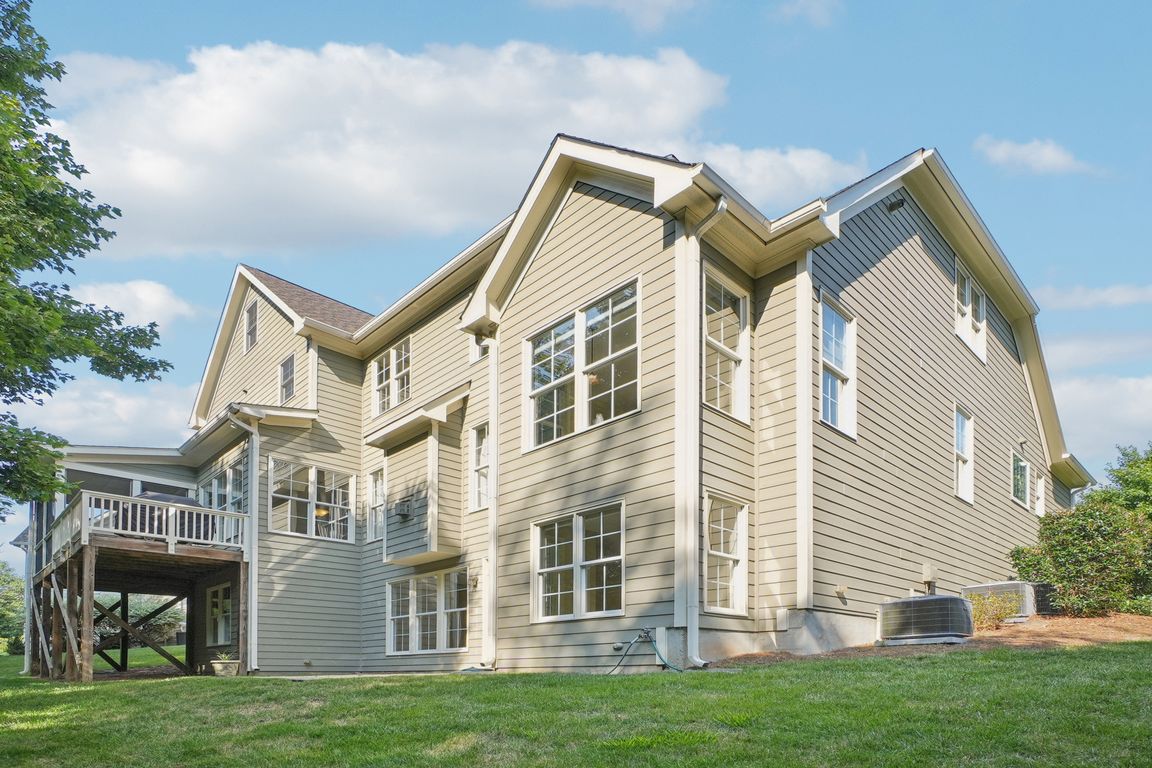
PendingPrice cut: $25K (11/22)
$1,150,000
5beds
4,760sqft
111 Woodland Ridge Ct, Cary, NC 27519
5beds
4,760sqft
Single family residence, residential
Built in 2008
9,147 sqft
2 Attached garage spaces
$242 price/sqft
$360 quarterly HOA fee
What's special
Easterly facing home
Multi-generational living of 4700+ sq ft with more room to grow and lots of storage in this well-built Baker home. FIRST FLOOR PRIMARY SUITE with spa-style Jacuzzi tub - FINISHED IN-LAW SUITE Downstairs - walk-out patio, bedroom, bath, walk-in closet -Three Levels of Living with potential for an ...
- 18 days |
- 1,554 |
- 16 |
Likely to sell faster than
Source: Doorify MLS,MLS#: 10133819
Travel times
Kitchen
Living Room
Primary Bedroom
Zillow last checked: 8 hours ago
Listing updated: December 03, 2025 at 09:25am
Listed by:
Flora Brands 972-658-2200,
Allen Tate/Cary,
Nancy Caggia 919-637-6704,
Allen Tate/Cary
Source: Doorify MLS,MLS#: 10133819
Facts & features
Interior
Bedrooms & bathrooms
- Bedrooms: 5
- Bathrooms: 5
- Full bathrooms: 4
- 1/2 bathrooms: 1
Heating
- Heat Pump, Natural Gas
Cooling
- Ceiling Fan(s), Central Air, Heat Pump
Appliances
- Included: Dishwasher, Gas Cooktop, Microwave, Oven, Refrigerator, Stainless Steel Appliance(s), Tankless Water Heater, Washer/Dryer
- Laundry: Laundry Room, Main Level
Features
- Bathtub/Shower Combination, Breakfast Bar, Ceiling Fan(s), Chandelier, Crown Molding, Double Vanity, Eat-in Kitchen, High Ceilings, In-Law Floorplan, Kitchen Island, Living/Dining Room Combination, Open Floorplan, Pantry, Master Downstairs, Smooth Ceilings, Walk-In Closet(s)
- Flooring: Carpet, Ceramic Tile, Hardwood
- Windows: Blinds, Screens
- Basement: Bath/Stubbed, Finished, Heated, Storage Space, Unfinished, Walk-Out Access, Workshop
- Number of fireplaces: 1
- Fireplace features: Family Room, Gas Log
- Common walls with other units/homes: No Common Walls
Interior area
- Total structure area: 4,760
- Total interior livable area: 4,760 sqft
- Finished area above ground: 3,689
- Finished area below ground: 1,071
Property
Parking
- Total spaces: 6
- Parking features: Garage Faces Front
- Attached garage spaces: 2
- Uncovered spaces: 4
Features
- Levels: Two
- Stories: 2
- Patio & porch: Patio, Porch, Screened
- Exterior features: Private Entrance, Private Yard, Rain Gutters
- Pool features: Community
- Fencing: None
- Has view: Yes
Lot
- Size: 9,147.6 Square Feet
- Features: Few Trees
Details
- Parcel number: 072604904347000 0360329
- Zoning: [
- Special conditions: Standard
Construction
Type & style
- Home type: SingleFamily
- Architectural style: Traditional
- Property subtype: Single Family Residence, Residential
Materials
- Brick, Concrete, Fiber Cement
- Foundation: Concrete, Permanent
- Roof: Asphalt, Shingle
Condition
- New construction: No
- Year built: 2008
Details
- Builder name: Baker Homes
Utilities & green energy
- Sewer: Public Sewer
- Water: Public
Community & HOA
Community
- Features: Pool
- Subdivision: Hortons Creek
HOA
- Has HOA: Yes
- Amenities included: Pool
- Services included: Unknown
- HOA fee: $360 quarterly
Location
- Region: Cary
Financial & listing details
- Price per square foot: $242/sqft
- Tax assessed value: $1,144,983
- Annual tax amount: $9,833
- Date on market: 11/19/2025