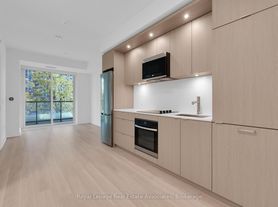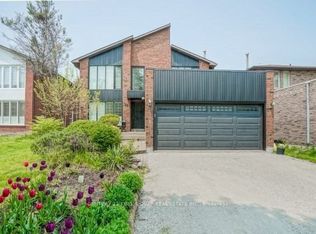Experience modern luxury in this highly sought-after 3-level townhome located in the prestigious Union Village by Minto. This spanning sun-drenched home boasts an expansive rooftop terrace with breathtaking, unobstructed views of the ravine, seamlessly blending contemporary design with thoughtful upgrades for the ultimate living experience.Step into a functional 3 +1 layout featuring an open concept that encourages natural light. Enjoy generous outdoor spaces with a large balcony and rooftop terrace, perfect for family gatherings and entertaining.This home has been meticulously upgraded, showcasing stunning hardwood floors throughout the main and second floors. The spacious kitchen features granite countertops, a breakfast bar, stainless steel appliances, and ample cabinet space, making it a culinary haven. Low POTL fees afford you the convenience of landscaping, snow removal, and garbage collection, allowing for a maintenance-free lifestyle.Situated in a prime location where convenience meets serenity, this home is mere steps away from community parks and nestled among tranquil forests. Enjoy easy access to Highway 7, Highway 407, and YRT transit for effortless commuting. Revel in the charm of Unionville's Historic Main Street, renowned for its boutique shops, fine dining, and cultural events. Families will appreciate the proximity to top-ranking schools, including Pierre Elliott Trudeau High School and Unionville Montessori College. Local attractions such as Toogood Pond Park, Angus Glen Community Centre, Markville Mall, and the esteemed Angus Glen Golf Club provide endless recreational and lifestyle options.This move-in-ready gem in a vibrant, high-demand neighborhood is not to be missed!
IDX information is provided exclusively for consumers' personal, non-commercial use, that it may not be used for any purpose other than to identify prospective properties consumers may be interested in purchasing, and that data is deemed reliable but is not guaranteed accurate by the MLS .
Townhouse for rent
Street View
C$3,700/mo
111 Yorkton Blvd, Markham, ON L6C 0Y7
4beds
Price may not include required fees and charges.
Townhouse
Available now
Central air
Ensuite laundry
4 Attached garage spaces parking
Natural gas, forced air, fireplace
What's special
- 106 days |
- -- |
- -- |
Travel times
Looking to buy when your lease ends?
Consider a first-time homebuyer savings account designed to grow your down payment with up to a 6% match & a competitive APY.
Facts & features
Interior
Bedrooms & bathrooms
- Bedrooms: 4
- Bathrooms: 3
- Full bathrooms: 3
Heating
- Natural Gas, Forced Air, Fireplace
Cooling
- Central Air
Appliances
- Laundry: Ensuite
Features
- Contact manager
- Has basement: Yes
- Has fireplace: Yes
Property
Parking
- Total spaces: 4
- Parking features: Attached
- Has attached garage: Yes
- Details: Contact manager
Features
- Stories: 3
- Exterior features: Contact manager
Construction
Type & style
- Home type: Townhouse
- Property subtype: Townhouse
Community & HOA
Location
- Region: Markham
Financial & listing details
- Lease term: Contact For Details
Price history
Price history is unavailable.

