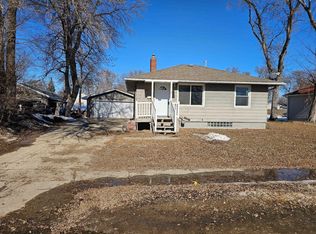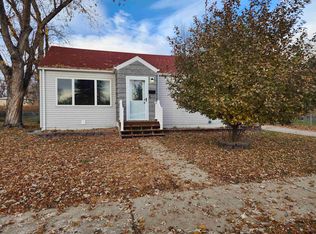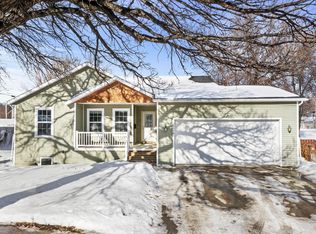Sold on 11/27/24
Price Unknown
1110 2nd Ave SW, Minot, ND 58701
2beds
1baths
1,416sqft
Single Family Residence
Built in 1953
8,712 Square Feet Lot
$181,900 Zestimate®
$--/sqft
$1,217 Estimated rent
Home value
$181,900
Estimated sales range
Not available
$1,217/mo
Zestimate® history
Loading...
Owner options
Explore your selling options
What's special
Located near groceries, restaurants, and parks, this home is a gem! Going into the adorable entry with new flooring, you'll find plenty of space for shoes, coats, and backpacks. Then you're met with all the cozy good feels when you enter the kitchen. Connected to the living room, you get the natural light from both sides of the home while enjoying the Corian countertops and beautiful cabinets. The gorgeous hardwood floors throughout the first level give a feeling of warmth and nostalgia. Through the living room is a roomy full bathroom and a bedroom with an attached room that could be used as an office, baby room, or your dream closet! Downstairs is a family room with a cool industrial feel, an egress bedroom, and another room that could be used as a bedroom or office space. The water heater is newer and the washer and dryer stay with the home! Moving outside you'll find a fenced backyard you'll never want to leave and a spacious 2 car garage with a dog run/kennel on the side, complete with doggie door leading into the garage. Whether an outdoorsman, a family starting out, or just someone ready for a GREAT home, you've got to see this house in person!
Zillow last checked: 8 hours ago
Listing updated: November 27, 2024 at 02:27pm
Listed by:
Erica Alstad 701-340-3072,
BROKERS 12, INC.
Source: Minot MLS,MLS#: 241419
Facts & features
Interior
Bedrooms & bathrooms
- Bedrooms: 2
- Bathrooms: 1
- Main level bathrooms: 1
- Main level bedrooms: 1
Primary bedroom
- Description: Large, Huge Closet / Office
- Level: Main
Bedroom 1
- Description: Egress
- Level: Lower
Bedroom 2
- Description: Non Egress
- Level: Lower
Dining room
- Description: Eat In Kitchen
- Level: Main
Family room
- Description: Industrial Vibe
- Level: Lower
Kitchen
- Description: Oak Floors
- Level: Main
Living room
- Description: Oak Floors, Lots Of Light
- Level: Main
Heating
- Forced Air, Natural Gas
Cooling
- Window Unit(s)
Appliances
- Included: Microwave, Dishwasher, Refrigerator, Range/Oven, Washer, Dryer
- Laundry: Lower Level
Features
- Flooring: Carpet, Hardwood, Linoleum
- Basement: Full,Partially Finished
- Has fireplace: No
Interior area
- Total structure area: 1,416
- Total interior livable area: 1,416 sqft
- Finished area above ground: 756
Property
Parking
- Total spaces: 2
- Parking features: Detached, Garage: Opener, Lights, Driveway: Gravel, Concrete
- Garage spaces: 2
- Has uncovered spaces: Yes
Features
- Levels: One
- Stories: 1
- Fencing: Fenced
Lot
- Size: 8,712 sqft
- Dimensions: 65 x 132.5
Details
- Parcel number: MI230340000060
- Zoning: R1
Construction
Type & style
- Home type: SingleFamily
- Property subtype: Single Family Residence
Materials
- Foundation: Concrete Perimeter
- Roof: Asphalt
Condition
- New construction: No
- Year built: 1953
Utilities & green energy
- Sewer: City
- Water: City
- Utilities for property: Cable Connected
Community & neighborhood
Location
- Region: Minot
Price history
| Date | Event | Price |
|---|---|---|
| 11/27/2024 | Sold | -- |
Source: | ||
| 10/28/2024 | Contingent | $189,900$134/sqft |
Source: | ||
| 9/16/2024 | Price change | $189,900-5%$134/sqft |
Source: | ||
| 8/30/2024 | Price change | $199,900-2.4%$141/sqft |
Source: | ||
| 8/9/2024 | Listed for sale | $204,900+57.7%$145/sqft |
Source: | ||
Public tax history
| Year | Property taxes | Tax assessment |
|---|---|---|
| 2024 | $2,528 -1.9% | $173,000 +4.8% |
| 2023 | $2,577 | $165,000 +10% |
| 2022 | -- | $150,000 +7.9% |
Find assessor info on the county website
Neighborhood: West Oaks
Nearby schools
GreatSchools rating
- 7/10Perkett Elementary SchoolGrades: PK-5Distance: 0.6 mi
- 5/10Jim Hill Middle SchoolGrades: 6-8Distance: 0.7 mi
- 6/10Magic City Campus High SchoolGrades: 11-12Distance: 0.6 mi
Schools provided by the listing agent
- District: Minot #1
Source: Minot MLS. This data may not be complete. We recommend contacting the local school district to confirm school assignments for this home.


