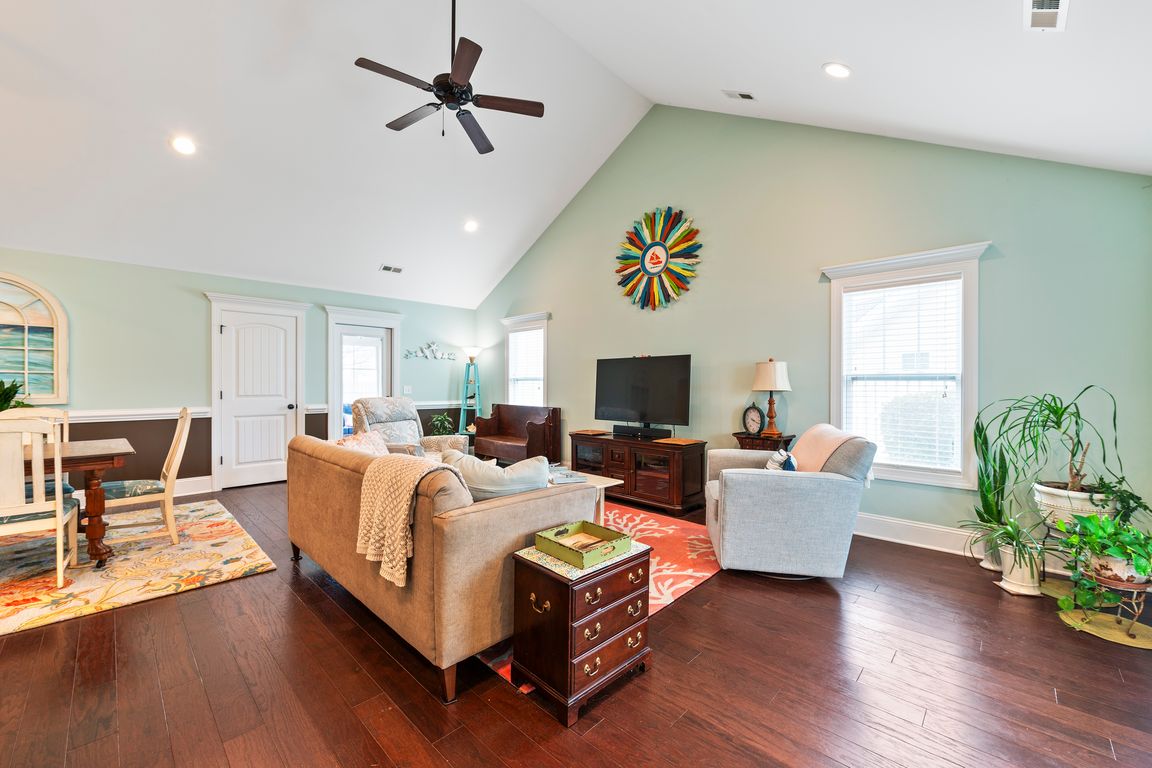
For salePrice cut: $10K (9/3)
$440,000
3beds
1,604sqft
1110 Caney Court, Southport, NC 28461
3beds
1,604sqft
Single family residence
Built in 2013
0.28 Acres
1 Garage space
$274 price/sqft
$620 annually HOA fee
What's special
Covered front porchGabled ceilingTray-ceilinged bedroomWood floorThree-seasons porchTiled showerGranite counters
STUNNINNG OUTHPORT COTTAGE -- This 3-bed, 2-bath beautifully adapts classic elements of Southern Coastal architecture to match modern ways of living, working, and entertaining -- Welcoming Open Floor Plan with Wood Floor and Gabled Ceiling sweeps from the Covered Front Porch and Entry into the Living Room, Dining Room, and Kitchen ...
- 276 days |
- 1,611 |
- 57 |
Likely to sell faster than
Source: Hive MLS,MLS#: 100488871 Originating MLS: Brunswick County Association of Realtors
Originating MLS: Brunswick County Association of Realtors
Travel times
Living Room
Kitchen
Dining Room
Zillow last checked: 8 hours ago
Listing updated: 8 hours ago
Listed by:
Ginger Harper Real Estate Group 910-808-9723,
Coldwell Banker Sea Coast Advantage - SP,
Jason Robbins 910-808-9723,
Coldwell Banker Sea Coast Advantage - SP
Source: Hive MLS,MLS#: 100488871 Originating MLS: Brunswick County Association of Realtors
Originating MLS: Brunswick County Association of Realtors
Facts & features
Interior
Bedrooms & bathrooms
- Bedrooms: 3
- Bathrooms: 2
- Full bathrooms: 2
Rooms
- Room types: Living Room, Dining Room, Master Bedroom, Bedroom 2, Bedroom 3
Primary bedroom
- Description: tray ceiling, en suite bath and walk-in closet
- Level: Main
- Dimensions: 13.2 x 11.9
Bedroom 2
- Level: Main
- Dimensions: 11.1 x 12.8
Bedroom 3
- Level: Main
- Dimensions: 13.4 x 14.5
Dining room
- Description: accent wall
- Level: Main
- Dimensions: 9.5 x 11.5
Kitchen
- Description: stone countertops
- Level: Main
- Dimensions: 9.6 x 11
Living room
- Description: vaulted ceiling
- Level: Main
- Dimensions: 22 x 15.4
Heating
- Heat Pump, Electric
Cooling
- Heat Pump
Appliances
- Included: Vented Exhaust Fan, Electric Oven, Built-In Microwave, Refrigerator, Disposal
- Laundry: Dryer Hookup, Washer Hookup, Laundry Closet
Features
- Master Downstairs, Walk-in Closet(s), Vaulted Ceiling(s), Tray Ceiling(s), High Ceilings, Entrance Foyer, Solid Surface, Ceiling Fan(s), Pantry, Blinds/Shades, Walk-In Closet(s)
- Flooring: Carpet, Tile, Wood
- Basement: None
- Attic: Partially Floored,Pull Down Stairs
- Has fireplace: No
- Fireplace features: None
Interior area
- Total structure area: 1,604
- Total interior livable area: 1,604 sqft
Video & virtual tour
Property
Parking
- Total spaces: 3
- Parking features: Garage Faces Front, Golf Cart Parking, Concrete, Garage Door Opener, Off Street, On Site, Paved
- Garage spaces: 1
- Uncovered spaces: 2
Accessibility
- Accessibility features: Accessible Hallway(s)
Features
- Levels: One
- Stories: 1
- Patio & porch: Covered, Enclosed, Patio, Porch
- Exterior features: Irrigation System
- Pool features: None
- Fencing: Back Yard,Wood
- Has view: Yes
- View description: See Remarks
- Waterfront features: None
- Frontage type: See Remarks
Lot
- Size: 0.28 Acres
- Features: Level, See Remarks
Details
- Additional structures: Workshop
- Parcel number: 221ng006
- Zoning: PUD - Southport
- Special conditions: Standard
Construction
Type & style
- Home type: SingleFamily
- Property subtype: Single Family Residence
Materials
- Vinyl Siding
- Foundation: Slab
- Roof: Shingle
Condition
- New construction: No
- Year built: 2013
Utilities & green energy
- Sewer: Public Sewer
- Water: Public
- Utilities for property: Sewer Available, Water Available
Community & HOA
Community
- Security: Security Lights, Smoke Detector(s)
- Subdivision: Southport Way
HOA
- Has HOA: Yes
- Amenities included: Maintenance Common Areas, Management, Picnic Area, Street Lights, See Remarks
- HOA fee: $620 annually
- HOA name: Southwynde at Forest Oaks (a/k/a Southport Way)
- HOA phone: 910-454-0700
Location
- Region: Southport
Financial & listing details
- Price per square foot: $274/sqft
- Tax assessed value: $367,500
- Annual tax amount: $2,743
- Date on market: 2/20/2025
- Cumulative days on market: 276 days
- Listing agreement: Exclusive Right To Sell
- Listing terms: Cash,Conventional
- Road surface type: Paved