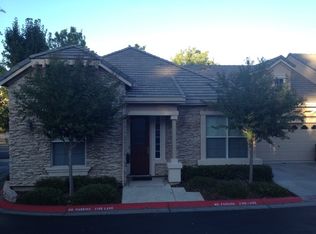Experience UNPARALLELED LUXURY in this Lennar Monterey Model OWNED SOLAR home, located on a CORNER LOT in the PRESTIGIOUS 55+ GATED Heritage Community. This STUNNING residence offers exquisite, & refined finishes throughout, such as Plantation Shutters, beautiful Luxury Vinyl Plank floors, Minka high end ceiling fans & Chandeliers, an EXTENDED Garage w/ Epoxy Flooring, Built-In Cabinets, & Tesla Power Wall, Property Water Filtration System, Updated Appliances & Countertops, Custom Cabinetry, Automated Blinds, & SO MUCH MORE! The SPACIOUS Primary Bdrm offers tons of Natural Light & a lavish Bath w/ a huge Walk-In Closet. The generous En-Suite 2nd Bdrm is PERFECT for visiting friends or family, & the dedicated Home Office features ornate glass French Doors for added privacy. The gourmet Chef's Kitchen is equipped w/ an EXPANSIVE ISLAND, HIGH-END appliances, DOUBLE OVENS, & a Walk-In Pantry. You'll LOVE relaxing in this BEAUTIFULLY DESIGNED BACKYARD w/ a Covered Patio, Epoxy Patio, Artificial Grass, Fruit Trees & Tool Shed! Heritage's EXCEPTIONAL AMENITIES include Clubhouses, Indoor/Outdoor Pools, pickleball & tennis courts, social events, dog parks & top-tier sports & exercise facilities - PLUS only minutes to medical facilities, tons of shopping, dining, entertainment & Hwy 50!
Terms of Tenancy:
1. A Credit Score of 700 or above is required on this property for tenancy.
2. The tenant must have a minimum income of at least 2.5 times the rent rate.
3. Tenant pays for all Utilities including electricity, gas, water, sewer and garbage.
4. No smoking of any kind in the home.
5. Pets must be approved by Owner prior to Tenant acquiring the animal - $1,000 deposit per pet.
6. Tenant to maintain the front and back landscape.
7. Ready for occupancy 10/30/2025.
8. Lease term to be 6 or 18 months.
House for rent
$4,000/mo
1110 Catalina Way, El Dorado Hills, CA 95762
2beds
1,977sqft
Price may not include required fees and charges.
Single family residence
Available now
Cats, dogs OK
Central air
In unit laundry
Attached garage parking
Forced air
What's special
Fruit treesTesla power wallAutomated blindsLavish bathDedicated home officeCustom cabinetryExpansive island
- 1 day
- on Zillow |
- -- |
- -- |
Travel times
Renting now? Get $1,000 closer to owning
Unlock a $400 renter bonus, plus up to a $600 savings match when you open a Foyer+ account.
Offers by Foyer; terms for both apply. Details on landing page.
Facts & features
Interior
Bedrooms & bathrooms
- Bedrooms: 2
- Bathrooms: 3
- Full bathrooms: 3
Heating
- Forced Air
Cooling
- Central Air
Appliances
- Included: Dishwasher, Dryer, Microwave, Oven, Refrigerator, Washer
- Laundry: In Unit
Features
- Walk In Closet
Interior area
- Total interior livable area: 1,977 sqft
Property
Parking
- Parking features: Attached
- Has attached garage: Yes
- Details: Contact manager
Features
- Exterior features: 19 Solar Panels, Electricity not included in rent, Garbage not included in rent, Gas not included in rent, Heating system: Forced Air, No Utilities included in rent, Sewage not included in rent, Walk In Closet, Water not included in rent, small pet door in kitchen area
Details
- Parcel number: 117745015000
Construction
Type & style
- Home type: SingleFamily
- Property subtype: Single Family Residence
Community & HOA
Community
- Features: Fitness Center
HOA
- Amenities included: Fitness Center
Location
- Region: El Dorado Hills
Financial & listing details
- Lease term: 1 Year
Price history
| Date | Event | Price |
|---|---|---|
| 10/4/2025 | Listed for rent | $4,000$2/sqft |
Source: Zillow Rentals | ||
| 10/4/2025 | Listing removed | $850,000$430/sqft |
Source: MetroList Services of CA #225068462 | ||
| 8/31/2025 | Price change | $850,000-1.7%$430/sqft |
Source: MetroList Services of CA #225068462 | ||
| 8/20/2025 | Price change | $865,000-1.1%$438/sqft |
Source: MetroList Services of CA #225068462 | ||
| 7/31/2025 | Price change | $875,000-1.5%$443/sqft |
Source: MetroList Services of CA #225068462 | ||

